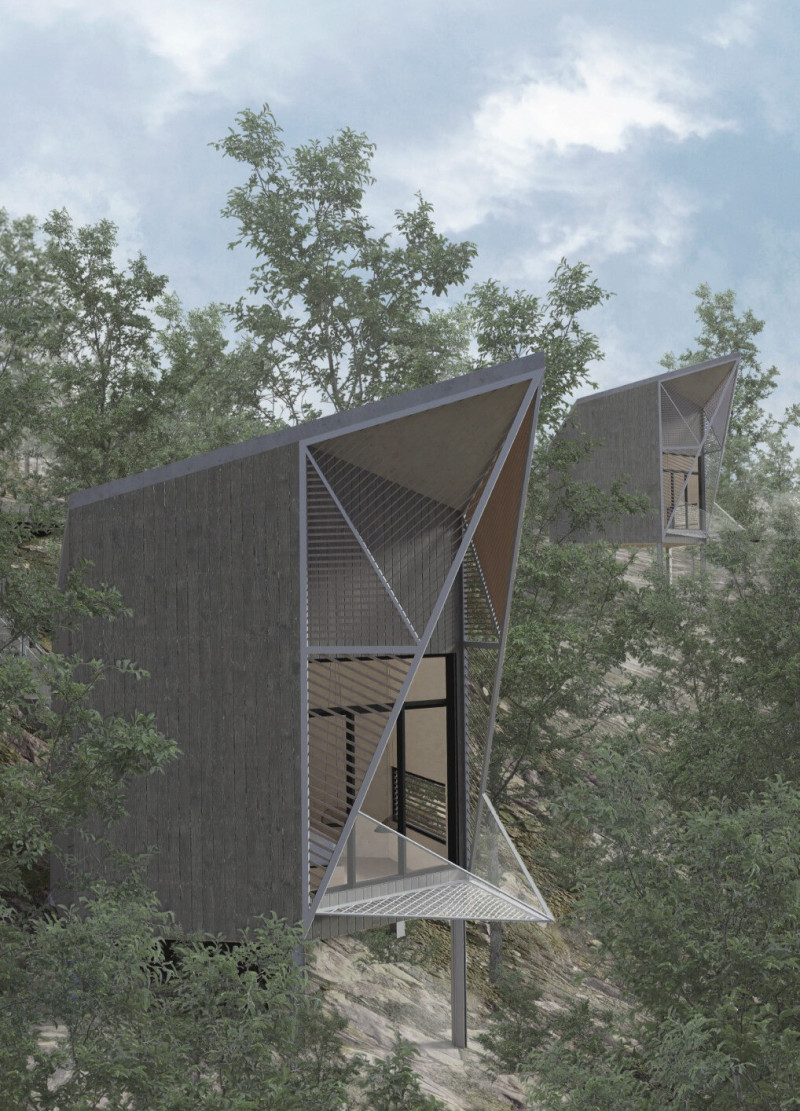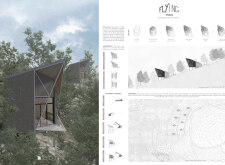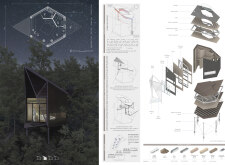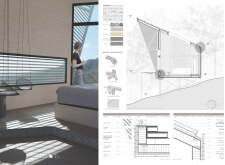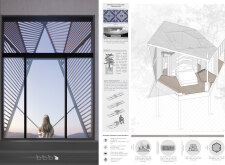5 key facts about this project
Modular Design and Functionality
The design of the "Flying Pods" consists of prefabricated, modular units characterized by angular forms and a lightweight construction. Each pod serves multiple residential applications, from individual habitation to communal interactions. The use of large window installations allows for maximum natural light and a seamless connection to the exterior landscape. The openness of the layout enhances the user experience by promoting leisure and relaxation, while also accommodating diverse living arrangements.
Structural elements, constructed primarily of steel and plywood, contribute to the overall strength and durability of the pods. This combination allows for the lightweight design that gives the appearance of hovering above the ground, minimizing the visual impact on the surrounding environment. Environmental considerations are further addressed through the incorporation of recycled materials, such as plastic bottles, into the construction process, supporting sustainability throughout the project.
Innovative Use of Materials
The project employs a variety of materials strategically selected for their functionality and environmental qualities. The external and internal cladding of plywood provides flexibility and warmth, while the structural framework of steel ensures longevity and stability. Glass facades enhance the connection between indoor and outdoor spaces, allowing residents to enjoy panoramic views of the landscape.
The design optimizes thermal performance through the integration of innovative insulation techniques and materials, including sand. The use of copper plating on roofs not only adds visual interest but also contributes to energy efficiency. Solar thermal panels are integrated into the design, enabling sustainable energy utilization and reducing reliance on non-renewable resources.
Unique Architectural Approach
What sets the "Flying Pods" project apart from typical housing designs is its emphasis on adaptability to diverse terrains and landscapes. The configuration of each pod allows for easy assembly and transport, making the units suitable for various locations. This adaptability encourages dynamic living environments that can respond to the natural topography.
Furthermore, the project's aesthetic draws inspiration from local architectural traditions, blending modern minimalism with cultural elements. This approach emphasizes the relationship between the structures and their surroundings, fostering a sense of place that aligns with the region's identity.
Overall, the "Flying Pods" architectural project illustrates a focused and practical design philosophy aimed at meeting modern housing demands while respecting ecological and spatial contexts. For further insights into the architectural plans, sections, designs, and ideas that define this project, readers are encouraged to explore the project presentation to gain a comprehensive understanding of this innovative architectural endeavor.


