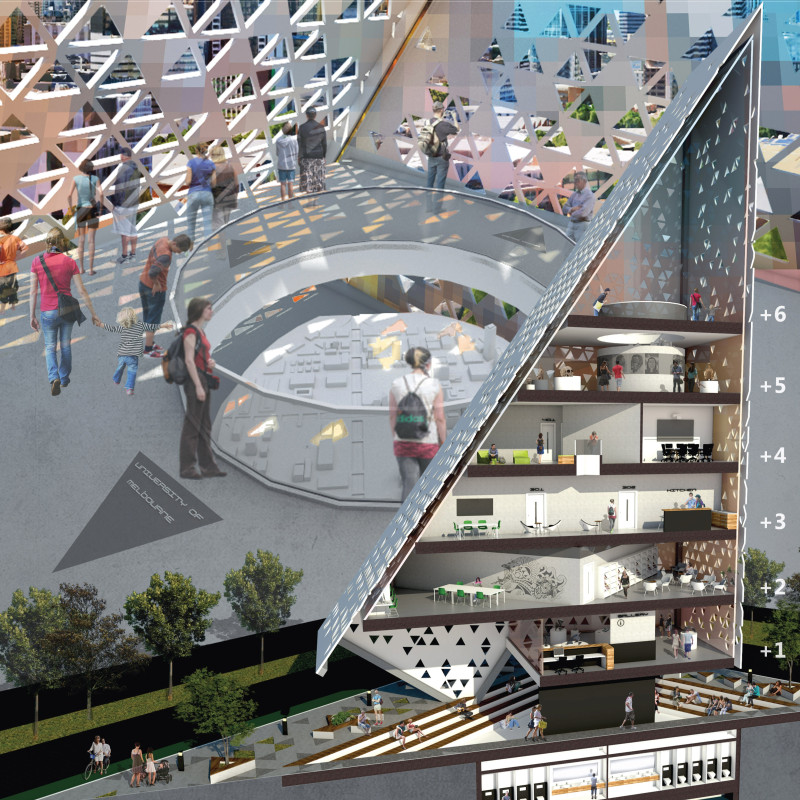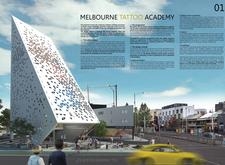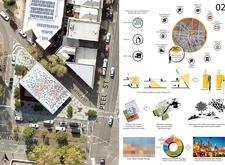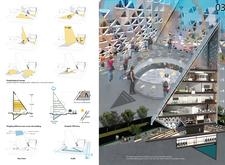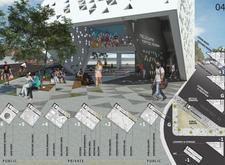5 key facts about this project
# Analytical Report on the Melbourne Tattoo Academy Project
## Overview
Located in North Melbourne, the Melbourne Tattoo Academy integrates educational spaces within an urban context characterized by significant facilities such as the Royal Melbourne Hospital and Melbourne University. The design aims to cultivate an interactive relationship between the academy and its surrounding community, challenging the conventional perceptions of academic buildings. The structure's angular form responds thoughtfully to its triangular site, establishing a distinctive visual presence in the urban landscape.
## Spatial Strategy
The design utilizes the inherent geometry of the triangular plot to create a dynamic building volume that enhances visibility and encourages interaction. Distinct public and private areas are articulated across various floor levels, thereby facilitating both collaborative learning and individual expression. Spaces are arranged to cater to a diverse range of activities, allowing for a mix of students, locals, and visitors who engage with the academy's educational and cultural programs.
### Material Selection
The materials selected for the academy emphasize sustainability and cultural relevance. The facade, constructed from aluminum and glass, features a geometric pattern inspired by traditional tattoo art, promoting natural light while providing shading. Concrete serves as the structural backbone, ensuring durability, while wood is incorporated in public seating areas to foster warmth and comfort. This thoughtful choice of materials not only supports the building's functionality but also resonates with the artistic dialogue inherent in tattoo culture.
## Programmatic Features
Envisioned as both a learning environment and a cultural hub, the academy includes specialized workshops for tattoo artistry, conventional classrooms, and an outdoor public square designed for events and community interactions. Exhibition areas are dedicated to showcasing the work of students and professional artists, further engaging the public and fostering an appreciation for tattoo culture. The functional layout prioritizes community interaction through spaces designed for exhibitions and collaborative work, reinforcing the academy's role as a meaningful participant in its urban context.


