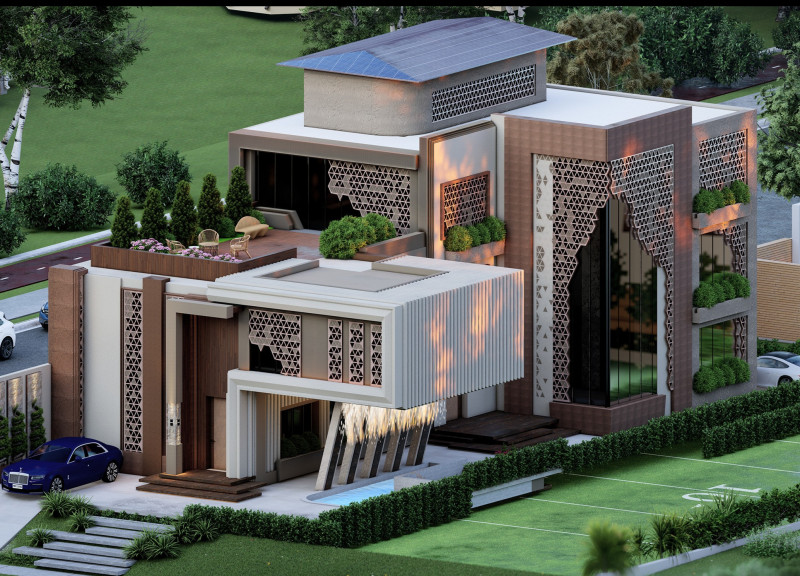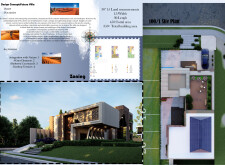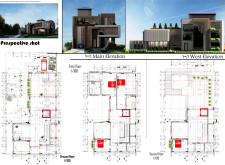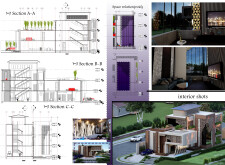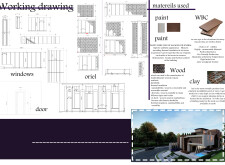5 key facts about this project
## Overview
Located in a desert environment, the Future Villa project addresses the challenges inherent in arid climates while integrating contemporary architectural practices with sustainable design solutions. The design seeks to harmonize the structure with its rugged surroundings, creating a retreat that enhances comfort and aesthetic appeal for its residents. With a total area of 450 square meters, including a built area of 350 square meters, the villa responds to the extreme temperature variations and limited water resources characteristic of desert regions.
## Architectural Integration and User Engagement
The design prioritizes seamless interaction with the natural landscape through large openings, terraces, and strategically placed courtyards. These elements facilitate improved ventilation and light penetration, promoting an indoor-outdoor lifestyle that enhances social interaction among occupants. Sheltered courtyards offer shaded areas that mitigate heat exposure, while rooftop terraces provide leisure spaces with panoramic views, contributing to a comprehensive user experience. The incorporation of water features serves both aesthetic and functional purposes, naturally cooling the environment and creating focal points within the property.
## Material Selection and Sustainability
Materiality plays a crucial role in the villa’s design, reflecting a commitment to sustainability and environmental responsiveness. Wood is utilized in decorative mashrabiya elements for its thermal insulation and durability, while paint selection is focused on enhancing aesthetic quality and regulating internal temperatures. Wood-based composites are employed for their eco-friendly properties, and clay bricks are used to capitalize on their natural design benefits, further aligning with the sustainable goals of the villa. This careful selection of materials underscores the project’s dedication to creating an environmentally attuned living space.


