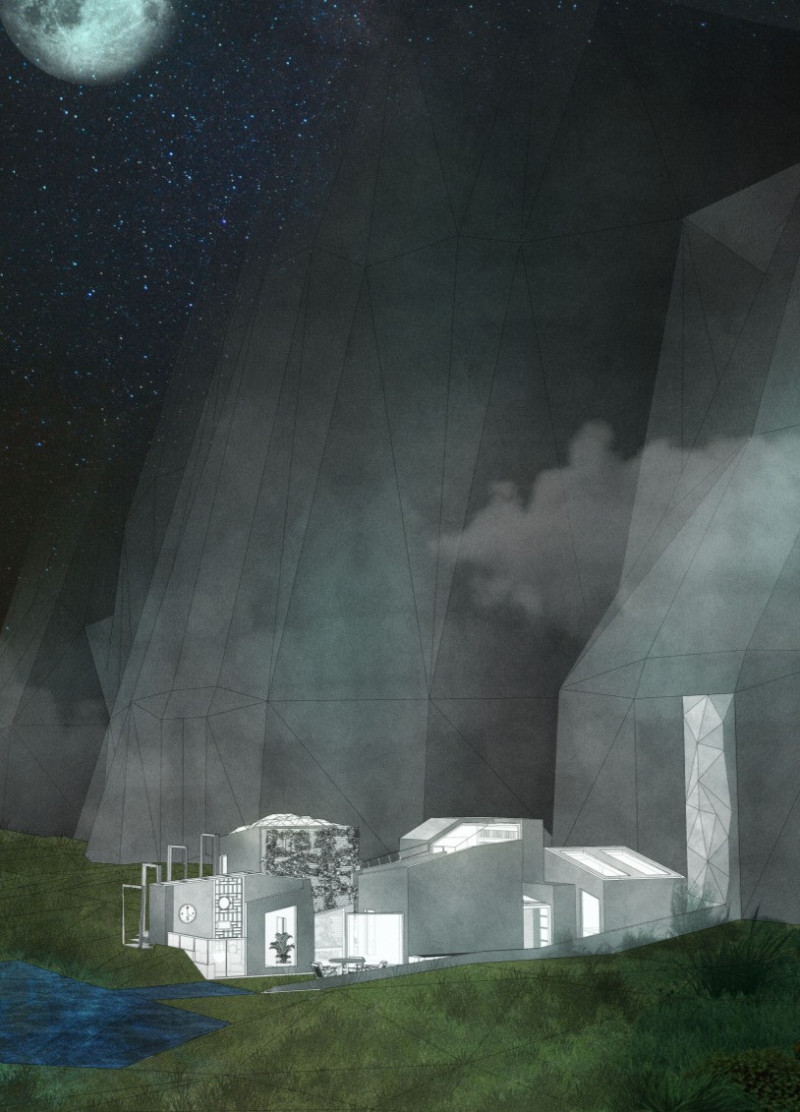5 key facts about this project
At its core, the design functions as a versatile environment aimed at enhancing the lifestyle of its users, incorporating both private and shared areas that cater to diverse activities. The architectural layout consists of modular elements that are interconnected, allowing for flexibility in usage. This modularity facilitates a dynamic interaction among residents and encourages social cohesion by eliminating rigid divisions between private and public spaces. The design prioritizes open layouts that are flooded with natural light, optimizing visual comfort and promoting a sense of openness throughout the interiors.
The materiality of Breathome plays a crucial role in the project's overall impact and aesthetic. The use of concrete provides the necessary structural integrity, while expansive glass panels create transparency, bridging the gap between indoor and outdoor environments. Such choices not only enhance the visual connection to surrounding nature but also contribute to energy efficiency by maximizing natural light and reducing reliance on artificial illumination. The inclusion of green walls introduces living elements into the architecture, which improves air quality and adds a vibrant touch to the overall design. Additionally, the thoughtful incorporation of recycled materials throughout the construction process underlines a commitment to sustainability and environmental responsibility.
Unique design approaches underpinning Breathome include the integration of virtual reality (VR) elements within the spatial experience. This innovative aspect encourages users to interact with their environment in varied and personal ways, promoting a nuanced relationship with the architecture. By emphasizing flexibility and adaptability, the project fosters an environment where inhabitants can redefine their spaces according to their needs, encouraging creativity and ownership.
Distinctive features in the design also include designated zones for community interaction. Outdoor engagement areas are crafted to invite social gatherings, enhancing the community feel that Breathome strives to achieve. These spaces are crucial for encouraging connections among residents, representing a deliberate intention to dissolve barriers and promote collaborative experiences. The architectural design further includes interactive installations within shared spaces, aimed at stimulating creativity and learning. This thoughtful focus on community and user experience reflects a powerful understanding of modern lifestyles, where spatial quality directly impacts physical and mental well-being.
Breathome not only encapsulates an innovative architectural language but also sets a precedent for future designs by intertwining nature, technology, and human experience. Its emphasis on sustainability, community, and adaptability signifies a progressive approach in architecture that is increasingly relevant in today’s context. Readers interested in understanding the architectural plans, sections, designs, and ideas behind this project are encouraged to explore the presentation for comprehensive insights into its thoughtful execution and the principles driving its innovative design.


























