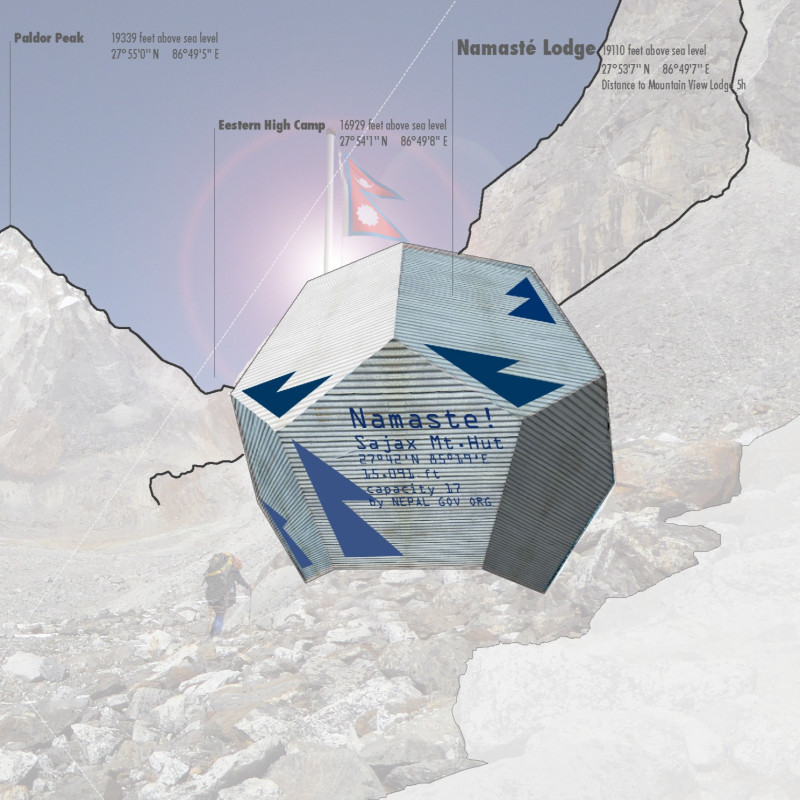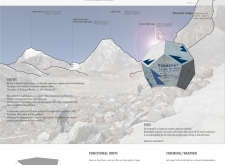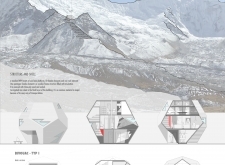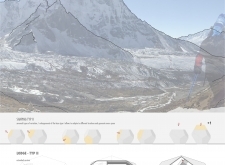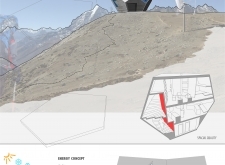5 key facts about this project
Milestone 108 operates primarily as a lodge, catering to the specific needs of adventurers and mountain explorers. The design includes multiple levels, each with distinct functions that facilitate communal living while providing privacy. The ground floor welcomes guests with a practical arrival zone that includes sanitary facilities and storage for trekking gear. This functional entry point is designed to mitigate the harsh weather conditions typical of high altitudes while fostering a sense of community and warmth. The first floor, designed as a common room, serves as the heart of the lodge. It incorporates a kitchen and a social area equipped with wooden benches and a stove, encouraging interaction among guests to share their experiences in the mountains.
The second floor is dedicated to sleeping quarters, which maximizes occupancy while ensuring comfort. The layout allows for adaptable sleeping arrangements, including bunk beds, tailored for a variety of visitors. By balancing both communal and private spaces, Milestone 108 successfully addresses the needs of each individual while creating an environment conducive to social interaction.
From a material perspective, Milestone 108 showcases a combination of practicality and aesthetic appeal through its careful selection. It employs wood for both structural and interior elements, contributing to a warm and organic atmosphere. Cored steel sheet is used strategically to provide insulation and support, ensuring the structure can withstand the elements. The incorporation of corrugated steel sheets for roofing and wall cladding enhances the building’s durability in this rugged environment. Furthermore, photovoltaic panels are integrated into the design, supporting the lodge's energy needs by harnessing solar energy and underscoring the project's commitment to sustainability.
A notable feature of the architectural design is its innovative geometric form—specifically, the pentagonal shapes that are inspired by spiritual symbolism. This choice reflects a profound understanding of how form can influence the experience of space, achieving a balance between emotional resonance and functional design. Large windows strategically placed throughout the lodge allow natural light to flood the interior while offering panoramic views of the stunning Himalayan scenery. These windows also embody a design ethos that intertwines the indoors with the natural landscape, reinforcing the lodge’s connection to its environment.
The unique energy solutions implemented in Milestone 108 are noteworthy. The building integrates rainwater harvesting systems that streamline the access to fresh water, a critical consideration in such remote locations. The roofing design is carefully angled to optimize the collection of rainwater, reflecting an intelligent approach to dealing with environmental challenges. Additionally, the project includes thermal insulation to create a comfortable atmosphere despite the cold outdoor temperatures, ensuring that guests have a pleasant experience year-round.
One of the most compelling aspects of Milestone 108 is its cultural integration. By utilizing local materials and traditional construction techniques, the lodge resonates with the surrounding Himalayan community and honors the rich architectural heritage of the region. The project serves not just as a shelter, but also as a bridge between modern architectural practices and local traditions, allowing it to blend harmoniously into its surroundings.
Milestone 108 exemplifies a comprehensive approach to architecture that prioritizes sustainability, community, and cultural engagement. Its design reflects a commitment to enhancing the experience of those who partake in the journey through the Himalayas. The marriage of form, function, and sustainability within this project presents valuable architectural ideas that cater to contemporary needs while respecting the timelessness of the natural environment. For those interested in delving deeper into the design and planning aspects of this project, exploring the architectural plans, sections, and overall architectural designs can provide valuable insights into its thoughtful conception and layout. This exploration promises a richer understanding of how architecture can effectively respond to both the challenges of its environment and the needs of its users.


