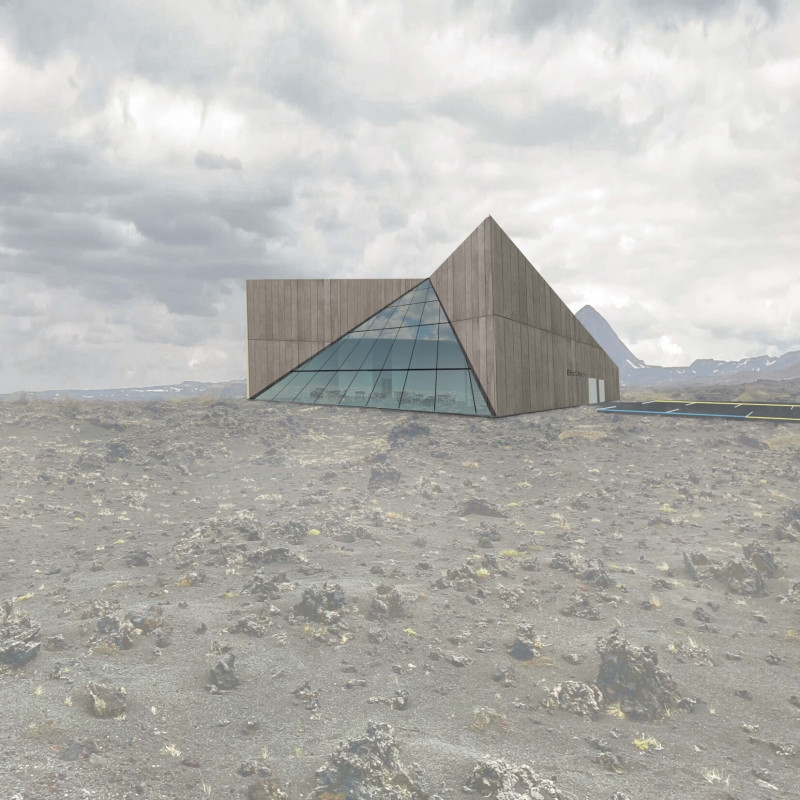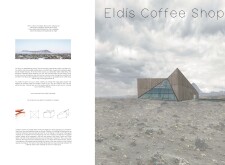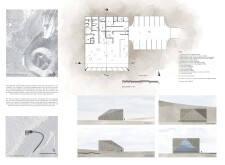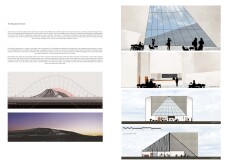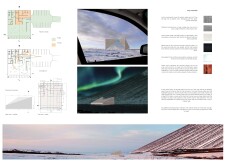5 key facts about this project
The design of Eldís Coffee Shop is grounded in the philosophy of creating a space that harmonizes with the volcanic terrain and tranquil waters that characterize the region. The building’s form is a response to its environment, deliberately crafted to complement the rugged yet picturesque scenery. By utilizing geometric shapes that echo elements of the landscape, the architecture reinforces the idea of coexistence between man-made structures and nature.
Functionally, Eldís Coffee Shop serves several purposes. It provides a welcoming environment for coffee lovers, offers a flexible space for community events, and acts as an informational point for exploring the surrounding area. The building’s layout is designed to facilitate a fluid movement through various spaces, including a main coffee house area, multi-purpose rooms for exhibitions, and outdoor seating that invites patrons to enjoy Iceland’s fresh air and natural views. This careful spatial arrangement not only promotes social interaction but also cultivates an appreciation for the surrounding environment by maximizing opportunities for views and sunlight.
The materials chosen for construction are integral to the project's identity. Larch wood panels cladding the exterior contribute to the building's warm aesthetic while providing necessary thermal insulation. Polished concrete floors enhance the durability of the interior spaces, ensuring practicality without compromising on elegance. Clear glass elements are employed throughout to foster an open connection with the outside, allowing natural light to permeate the interior and offering uninterrupted vistas of the volcanic landscape. This selective use of materials demonstrates a commitment to sustainability and environmental sensitivity, as they are sourced to reduce the building's carbon footprint.
Unique design approaches within Eldís Coffee Shop further accentuate its relationship with the landscape and the local community. The architectural design cleverly aligns with significant geographical and astronomical features, ensuring that natural light is maximized during key times of the year. This thoughtful orientation enriches the visitor experience, subtly guiding the relationship between the interior and exterior environments. The attention to detail in the design includes not only aesthetic considerations but also practical aspects, such as accessibility and versatility for a diverse range of functions.
Visitors to Eldís Coffee Shop experience more than mere refreshment; they engage with a space that invites contemplation, gathering, and exploration. The project represents an architectural idea that transcends conventional coffee shops, aiming instead to create a lasting connection between its occupants and the remarkable landscape of Iceland.
For those interested in a more in-depth understanding of the project's intricacies, including architectural plans, sections, and design details, a thorough exploration of the presentation will provide valuable insights into the architectural concepts that have shaped Eldís Coffee Shop. This project exemplifies how architecture can thoughtfully reflect and respect its environment while serving a functional purpose that enhances community interaction.


