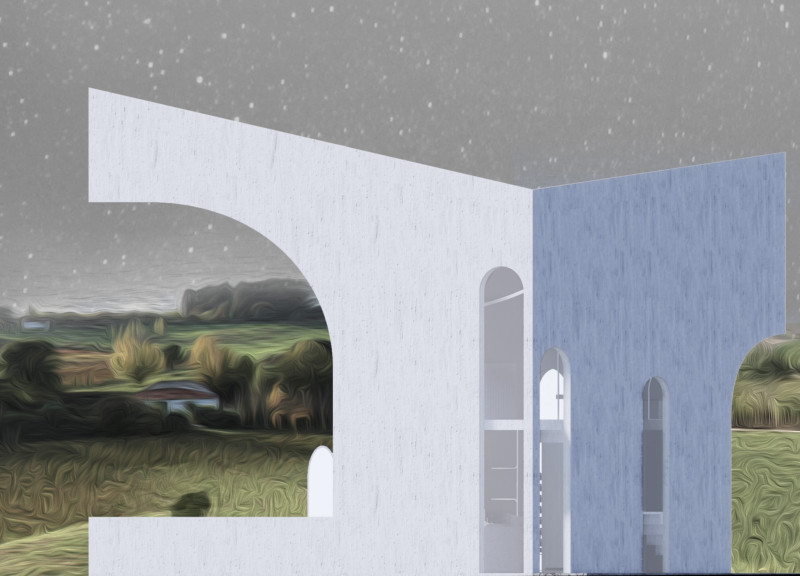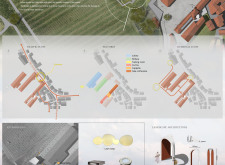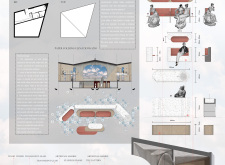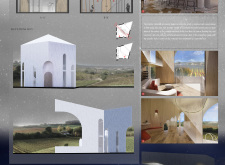5 key facts about this project
The architecture of "The Stone" embodies a contemporary approach while remaining deeply rooted in its environmental context. The design highlights the local terroir, reflecting the traditional aspects of winemaking that are intrinsic to this part of Portugal. The choice of materials is particularly significant, featuring local stone which reinforces a connection to the landscape. The exterior is clad in a combination of smooth stucco and textured stone, creating a balance between modern design and traditional craftsmanship. This selection not only serves aesthetic purposes but also emphasizes sustainability, as the materials are sourced from the region.
The layout of the project promotes fluid movement through the space, cleverly guiding visitors from one area to another. This intentional design encourages interaction and enhances the overall experience. Well-placed windows frame picturesque views of the vineyards, ensuring that the natural beauty of the surroundings is always in sight. These views are vital, as they create a sense of connection with the local culture and environment. The internal organization includes flexible spaces that can serve multiple purposes, allowing for adaptability as needs change.
One notable aspect of the design is the emphasis placed on natural light. Ample windows not only flood the interiors with daylight but also connect the spaces visually to the outdoors. This integration helps to cultivate an inviting atmosphere, which is especially important in a venue intended for social gatherings and communal experiences. The lighting design, too, plays a crucial role in enhancing this ambiance, with carefully chosen fixtures that provide a soft glow during evening gatherings.
The project also considers the relationship between its various zones. Areas designated for wine tasting are thoughtfully separated from the kitchen and service areas, ensuring a seamless experience while maintaining operational efficiency. The thoughtful application of softscape elements, including pathways and landscaped areas, further enhances navigation around the facility and encourages exploration of the vineyard itself.
The interior design choices reflect a commitment to creating a sensory-rich environment that aligns with the culture of wine tasting. The juxtaposition of raw concrete elements with warm wood veneers creates a tactile atmosphere that invites visitors to engage with the space on multiple levels. These materials not only contribute to the overall aesthetic but also reflect the authenticity of the wine-making process.
Unique design approaches are evident in various architectural details throughout "The Stone." The geometric forms of the building echo the organic contours of the vineyards, ensuring that the structure feels like an extension of the landscape rather than an imposition upon it. This alignment with natural forms underscores the project’s ethos of sustainability and respect for the environment.
In summary, "The Stone" wine testing room serves as a model of how architecture can harmoniously connect with its context while fulfilling functional needs. The thoughtful integration of local materials, the emphasis on natural light, and the fluidity of the interior spaces all contribute to a design that enhances the cultural and social experience of wine tasting. Readers interested in architectural plans, sections, and designs related to this project are encouraged to explore the presentation to gain a deeper understanding of the innovative ideas and architectural intricacies that define "The Stone."


























