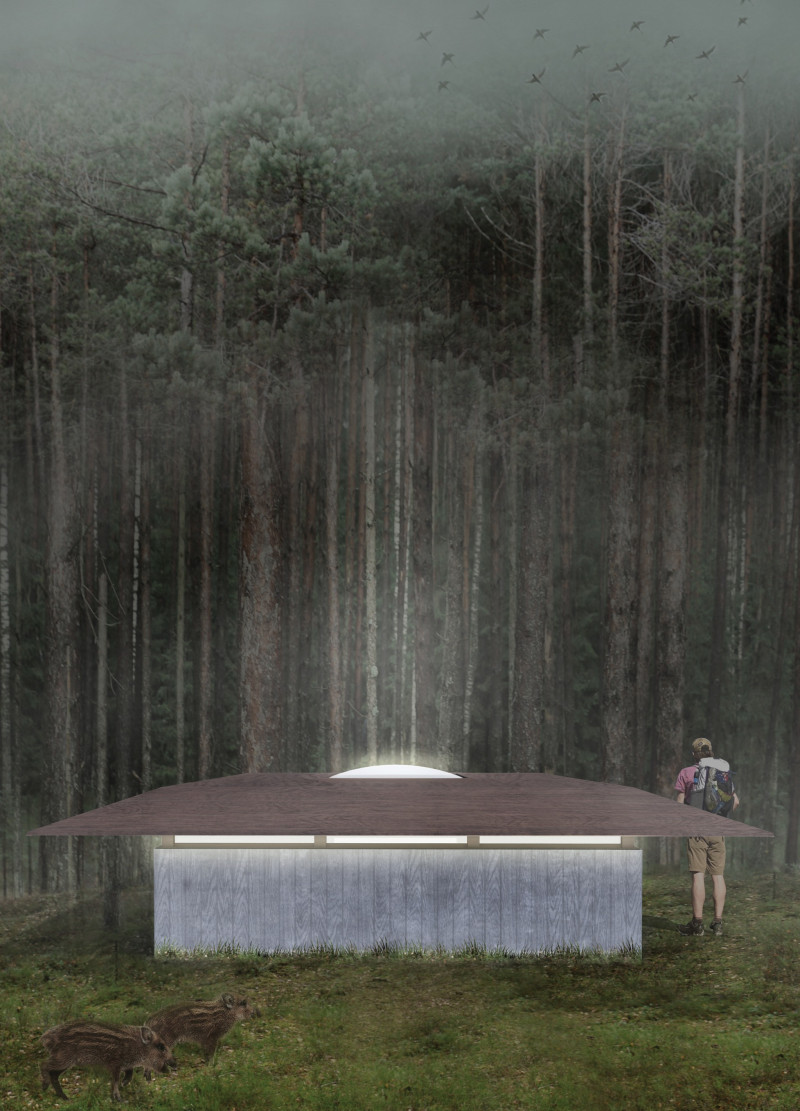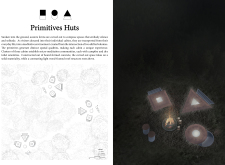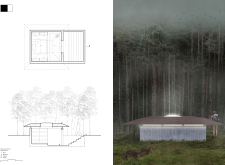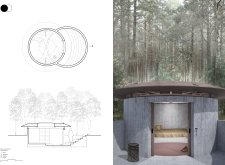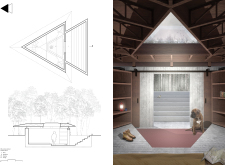5 key facts about this project
Functionally, the project consists of a series of crafted huts, each designed with unique geometric forms—square, triangular, and circular—contributing to an environment conducive to both individual reflection and social interaction. The huts are strategically organized around a central communal fire pit, fostering a sense of community while maintaining privacy for those seeking solitude. This arrangement encourages gatherings and shared experiences without compromising the personal retreat that each structure offers.
The design showcases a minimalist aesthetic, echoing the simplicity of primitive forms while incorporating contemporary architectural practices. Board-formed concrete provides a robust yet tactile base, grounding each hut into the earth and creating an inviting sense of permanence. In contrast, light wood framing is employed for the roofs, balancing the heaviness of the concrete with a sense of airiness, thus promoting natural ventilation and views outward. Large glass components are integrated into the design to enhance the flow of natural light into the interiors, allowing inhabitants to immerse themselves fully in their surroundings. These choices reflect a careful consideration of materiality, creating spaces that resonate with the ethos of sustainable living.
Each cabin is designed to serve specific purposes. The square hut is tailored for quiet reflection, outfitted with generous skylights designed to draw in celestial light and provide a visual connection to the treetops. In contrast, the circular cabin functions as a communal space, adaptable for gatherings or workshops, encouraging social interaction while retaining the option for personal contemplation. The triangular structure focuses on an interplay of privacy and environment, incorporating larger windows that frame picturesque views, inviting a dialogue with the landscape.
One of the standout aspects of the Primitives Huts project is the thoughtful integration of structures within the forested context. The design aligns harmoniously with the terrain, preserving the existing flora and allowing the architecture to blend naturally into the site. This respectful integration fosters a relationship between the built environment and its natural surroundings, promoting ecological mindfulness.
Moreover, the project adopts sustainable practices through its choice of materials and construction techniques. By using locally sourced materials and minimizing disruptive construction methods, the huts present a model for responsible architecture. This approach underscores a commitment to reducing environmental impact, aligning with contemporary values surrounding sustainability and ecological awareness.
The Primitives Huts project invites contemplation about the role of architecture in fostering connections—not only among individuals but also with the environment. Its unique design approaches challenge conventional norms while adhering to a deeper philosophical understanding of space and place. Each element, from the choice of materials to the spatial organization, demonstrates a meaningful engagement with the site, offering an experience that transcends traditional functionalism.
For readers interested in further exploring the architectural nuances, including detailed architectural plans, sections, and designs, a deeper dive into the project presentation will provide valuable insights into its innovative architectural ideas. The careful consideration of form and function in this project stands as a testament to how architecture can create meaningful retreats, encouraging visitors to engage both with themselves and the surrounding natural world.


