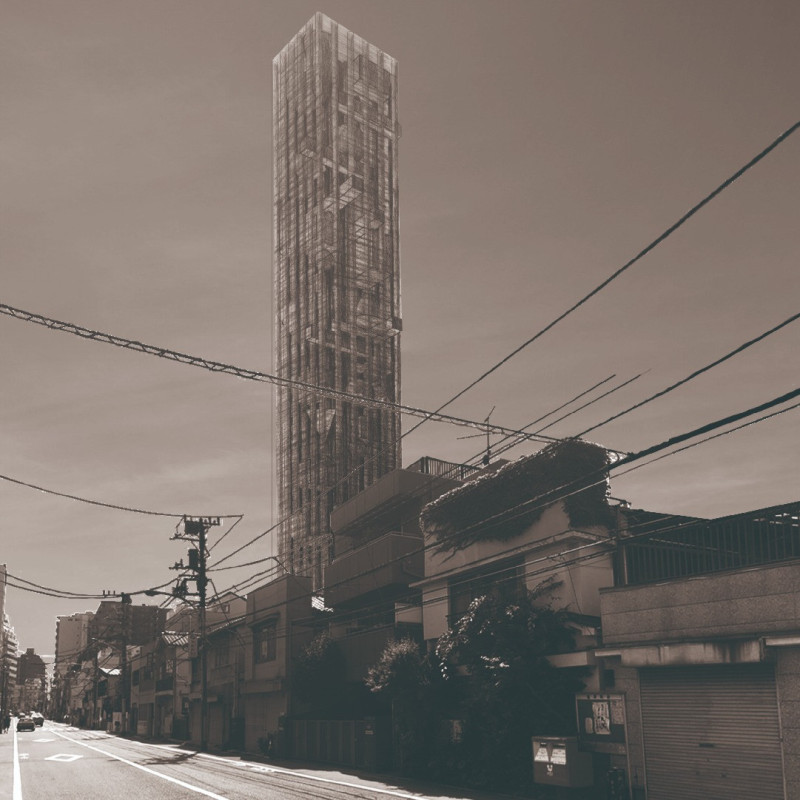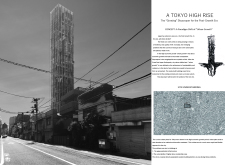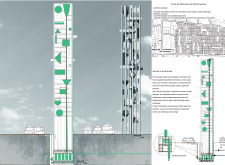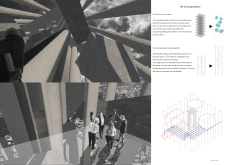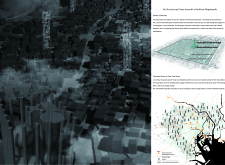5 key facts about this project
At its core, this project represents a shift in how we perceive urban development, particularly in densely populated areas like Tokyo. The high-rise is not merely a vertical extension of living space; it acts as an integral part of the community, facilitating interaction and resilience within the urban fabric. It emphasizes the importance of sustainability by integrating natural resources and promoting a circular economy that goes beyond traditional growth paradigms.
Functionally, the building serves multiple purposes, providing residential units alongside communal spaces that foster social interaction among residents. The architectural design incorporates flexible areas that can be adapted over time to accommodate the changing needs of the community. This adaptability is a key aspect of the project, ensuring longevity and relevance in an ever-evolving urban landscape.
The structural elements of the design are noteworthy. The choice of materials such as reinforced concrete for support, glass for transparency, and sustainable wood for warmth contributes to the building's aesthetic and functional qualities. These materials collectively enhance the building's durability while creating an inviting ambiance for residents and visitors. The use of steel not only adds structural integrity but also complements the modern aesthetic that characterizes the Tokyo skyline.
Unique design approaches are evident throughout the project. The facade features geometric variations that optimize both natural light and airflow, addressing environmental considerations while also creating a visually appealing structure. This design philosophy emphasizes the integration of natural elements, allowing the building to interact dynamically with its surroundings. The incorporation of innovative energy and water management systems further underscores the project’s commitment to sustainability, generating energy while conserving resources.
The high-rise also includes features that serve as emergency resources, reflecting a thoughtful response to the community’s needs in times of crisis. By providing essential services within the building, the design fosters a sense of security and resilience that is critical in urban centers prone to natural disasters.
Overall, this architectural design encapsulates a progressive vision for future urban living. By merging sustainability with functionality and community-oriented spaces, it presents a comprehensive approach to contemporary urban architecture. The project stands as a testament to the potential of high-rise living, demonstrating how innovative design can transform urban environments into cohesive, thriving communities.
To explore the intricate details of this architectural endeavor further, readers are encouraged to review the architectural plans, sections, and design ideas that articulate this vision. Understanding the underlying principles of this project offers valuable insights into how architecture can play a transformative role in addressing the challenges of modern urban life.


