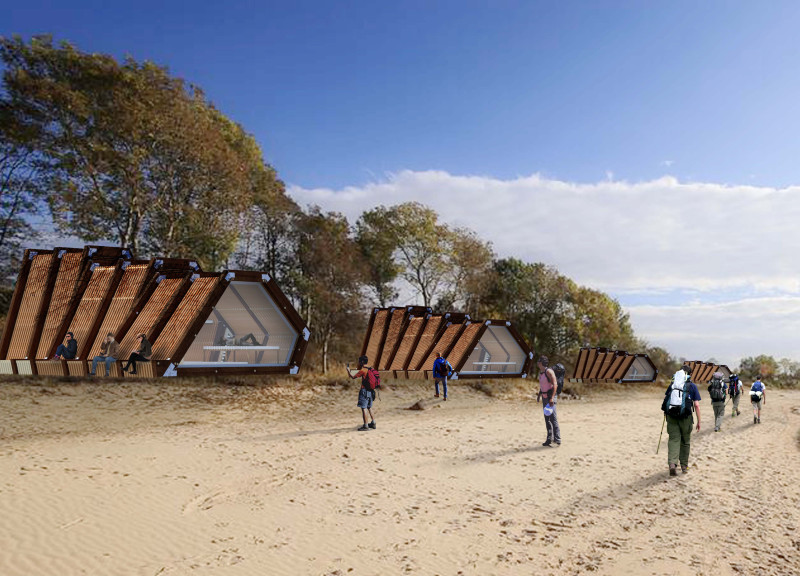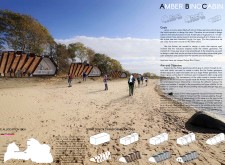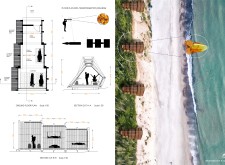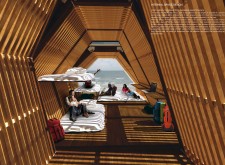5 key facts about this project
The cabin operates as a retreat where individuals can experience solace while surrounded by the natural beauty the coast offers. It serves various functions, providing living, sleeping, and communal spaces designed for relaxation and reflection. The layout promotes interaction among occupants while ensuring that every space looks out onto the stunning exterior. The strategic placement of large windows and glass elements is intended to maximize natural light and facilitate a seamless transition between indoors and outdoors, thereby enhancing the user experience.
Key components of the Amber Bino Cabin include its unique geometrical forms and the careful consideration of material selections that resonate with the environment. The primary structure utilizes locally sourced pine timber, a material chosen not only for its strength and aesthetic qualities but also for its availability in the region. The integration of double-glazing in the design enhances thermal efficiency while allowing for expansive views, encouraging residents to engage with the surroundings.
The architectural design incorporates vertical and horizontal wooden slats not only for privacy but as an artistic expression of light and shadow, creating dynamic atmospheres throughout the day. This feature enhances the cabin's character and complements the natural contours of the coastal landscape. Additionally, metal components serve a supportive role, ensuring structural integrity while contributing to the overall modern aesthetic. This combination of materials elevates the design's sustainability, which is essential in addressing contemporary ecological challenges.
A unique aspect of this project lies in its responsiveness to local climates and ecosystems. The design takes into account weather patterns, seasonal changes, and coastal influences, creating a space that is both functional and resilient. The sloped roof not only serves aesthetic purposes but also manages rainwater efficiently, reflecting a thoughtful approach to environmental considerations.
Moreover, the layout encourages flexibility, which is essential for modern architectural practices. Spaces within the cabin can be adapted for various uses, making it suitable for diverse occupants, whether they seek solitude or communal experiences. This adaptability aligns with the broader trends in architectural design where multifunctionality is prioritized.
In reviewing the Amber Bino Cabin, one can appreciate the thoughtful integration of architecture with the natural landscape. The project stands as a representation of how design can create spaces that encourage connection, reflection, and harmony with nature. For those interested in deeper insights, exploring the architectural plans, sections, and overall design ideas will illustrate the meticulous planning and innovative approaches that define this architectural endeavor. Engaging with these elements offers a comprehensive understanding of how the Amber Bino Cabin aligns with contemporary architectural dialogues while rooting itself in the rich context of Latvia’s coastal terrain.


























