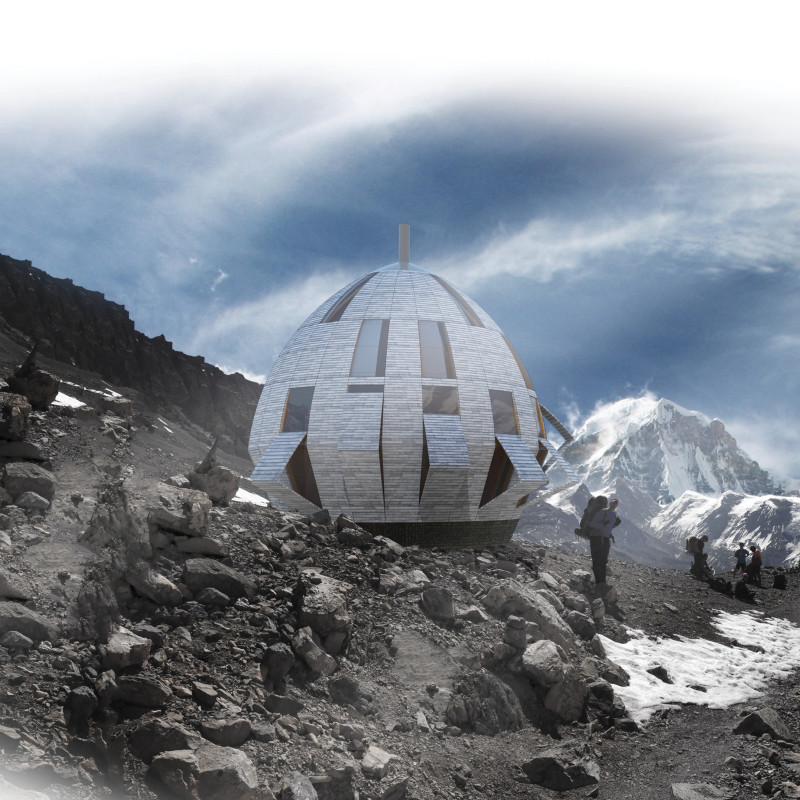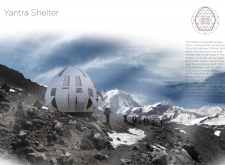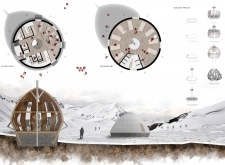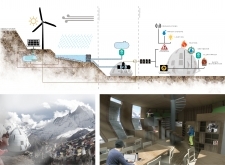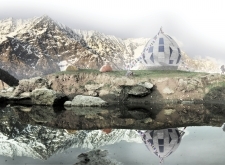5 key facts about this project
**Overview**
The Yantra Shelter is located in a mountainous region, designed to address the critical need for accommodation in extreme weather conditions. The project draws inspiration from traditional geometric forms, specifically the "Yantra," which symbolizes the union of heaven and earth. By combining cultural storytelling with environmental responsiveness, the design fosters a connection to the surrounding landscape while providing necessary shelter.
**Spatial Organization and User Interaction**
The shelter's layout is intentional, with a focus on functionality and communal living. It features two circular floors totaling 160 square meters, accommodating up to 20 people. The lower floor includes shared areas for dining and socializing, promoting interaction and community bonding. In contrast, the upper level consists of private sleeping areas, facilitating a balance between communal and individual experiences. This arrangement enhances social connections among occupants while ensuring adequate privacy.
**Sustainable Design and Material Selection**
The choice of materials plays a crucial role in the shelter’s sustainability and performance. Local stone and wood are utilized to minimize environmental impact while enhancing thermal insulation. The stone foundation provides structural stability and durability against harsh weather, while the wooden framework supports the shelter’s unique oval form and contributes interior warmth. Additionally, the integration of renewable energy sources, such as solar panels and wind turbines, supports the building's energy needs and emphasizes a commitment to ecological stewardship. The design prioritizes self-sufficiency through efficient resource management, with water systems focused on enhancing the inhabitants’ experience amidst challenging climatic conditions.


