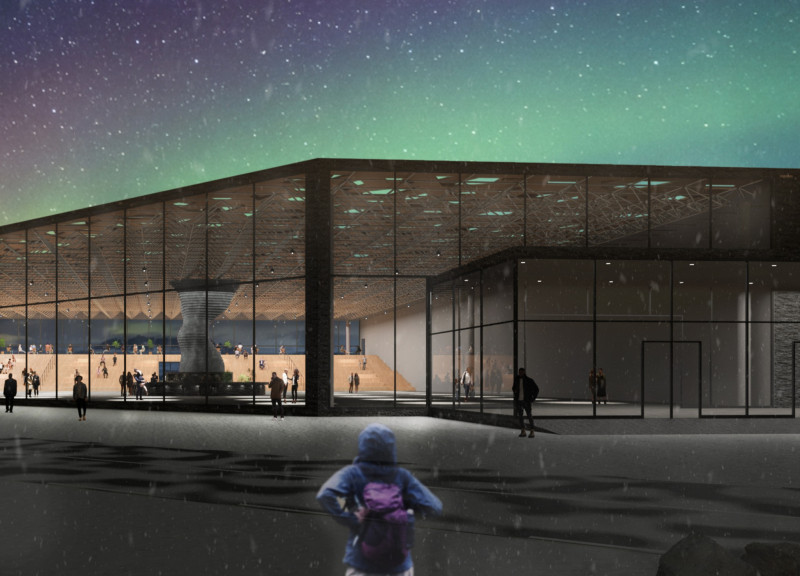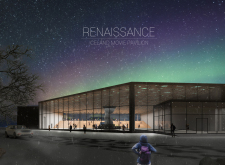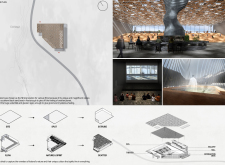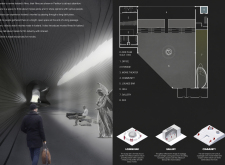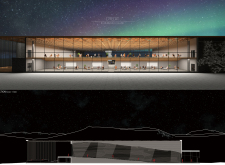5 key facts about this project
The pavilion's design serves several critical functions, including a screening area for movies, art exhibitions, social gathering spaces, and even leisure amenities such as spas and lounges. The architecture emphasizes not only the visual experience but also the emotional connections cultivated within these communal spaces, ensuring that visitors can interact with the building and each other in meaningful ways. The interplay between nature and the built environment is a significant aspect of the design, encouraging visitors to immerse themselves fully in both the cinematic and natural narratives.
A key element of the Renaissance Iceland Movie Pavilion is its spatial configuration. The structure features a multi-level arrangement that allows for diverse uses while maintaining an organized flow. Central to this is a sculptural spiral staircase that not only serves as a functional element but also acts as a design focal point, symbolizing the journey through Icelandic cinema. The carefully considered layout facilitates movement throughout the pavilion, enabling visitors to transition seamlessly between different areas while fostering spontaneous encounters.
Material selection plays a pivotal role in establishing the pavilion's character. The design employs reinforced concrete for structural integrity, allowing it to withstand the geological dynamics of the region. Glass façades are prevalent, promoting transparency and inviting natural light into the interior, which enhances the connection to the surrounding landscape. Additionally, wooden accents provide warmth and tactile comfort, contrasting elegantly with the more austere concrete and glass elements. Steel is judiciously used in structural components and unique design features, such as a geometric ceiling that echoes the forms found in Iceland's topography. Natural stone elements serve to ground the building in its location, further emphasizing the relationship between the structure and the Icelandic environment.
The architectural form of the pavilion is visually dynamic, characterized by a series of sharp angles and flowing lines that echo the rugged contours of the nearby landscape. This not only benefits aesthetics but also enhances functionality, facilitating efficient water drainage and maximizing sunlight exposure. The green spaces surrounding the pavilion are intentionally integrated into the design, blurring the lines between built and natural environments. This thoughtful landscaping not only beautifies the setting but also creates inviting outdoor spaces for gatherings, increasing the pavilion's usability.
Lighting design within the pavilion is another essential aspect that contributes to the overarching experience. Natural light is harnessed through strategically placed skylights and expansive windows, creating an atmosphere that evolves with the time of day. The interplay of light and shadow throughout the interior enhances the ambiance, providing a dynamic backdrop for film screenings and events. The design aims to foster an environment that is not only functional but also conducive to reflection and creativity, inviting visitors to engage with the space in various ways.
What makes the Renaissance Iceland Movie Pavilion particularly noteworthy is its commitment to community and culture, emphasizing the narrative potential of the space. By promoting local films and providing venues for artistic expression, the pavilion stands as a symbol of both regional pride and innovative design. The unique architectural approaches employed throughout the project establish a harmonious dialogue between the structure and its environment, creating a sense of place that resonates with visitors.
This project represents a significant addition to Iceland’s architectural landscape, highlighting the importance of integrating culture, cinema, and community engagement with thoughtful design. To gain deeper insights into the various architectural elements, including the architectural plans, sections, designs, and ideas that inform the project, readers are encouraged to explore the detailed project presentation further. Understanding the intricacies of this architectural endeavor provides a comprehensive view of its role within the broader context of Iceland’s cultural and natural identity.


