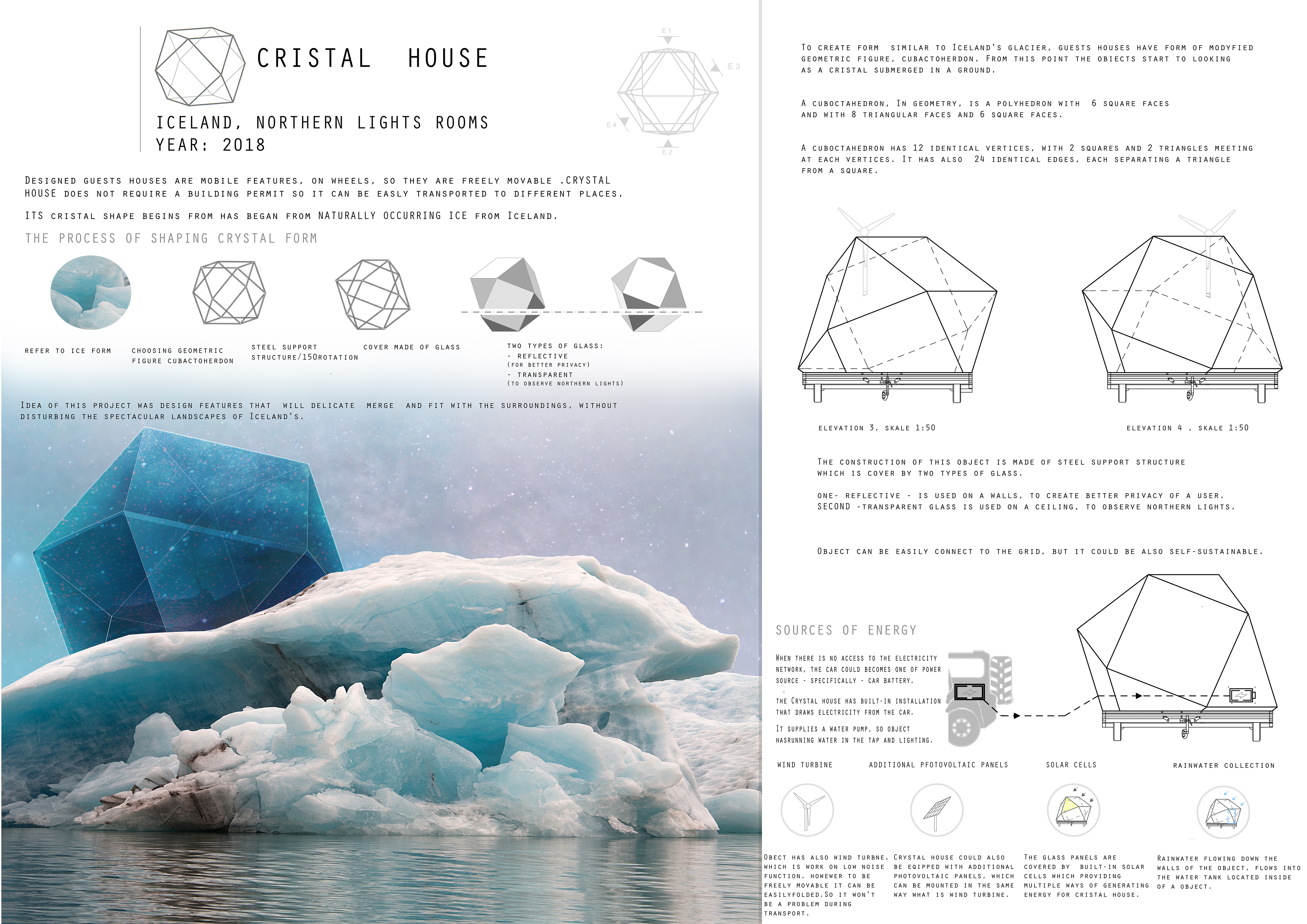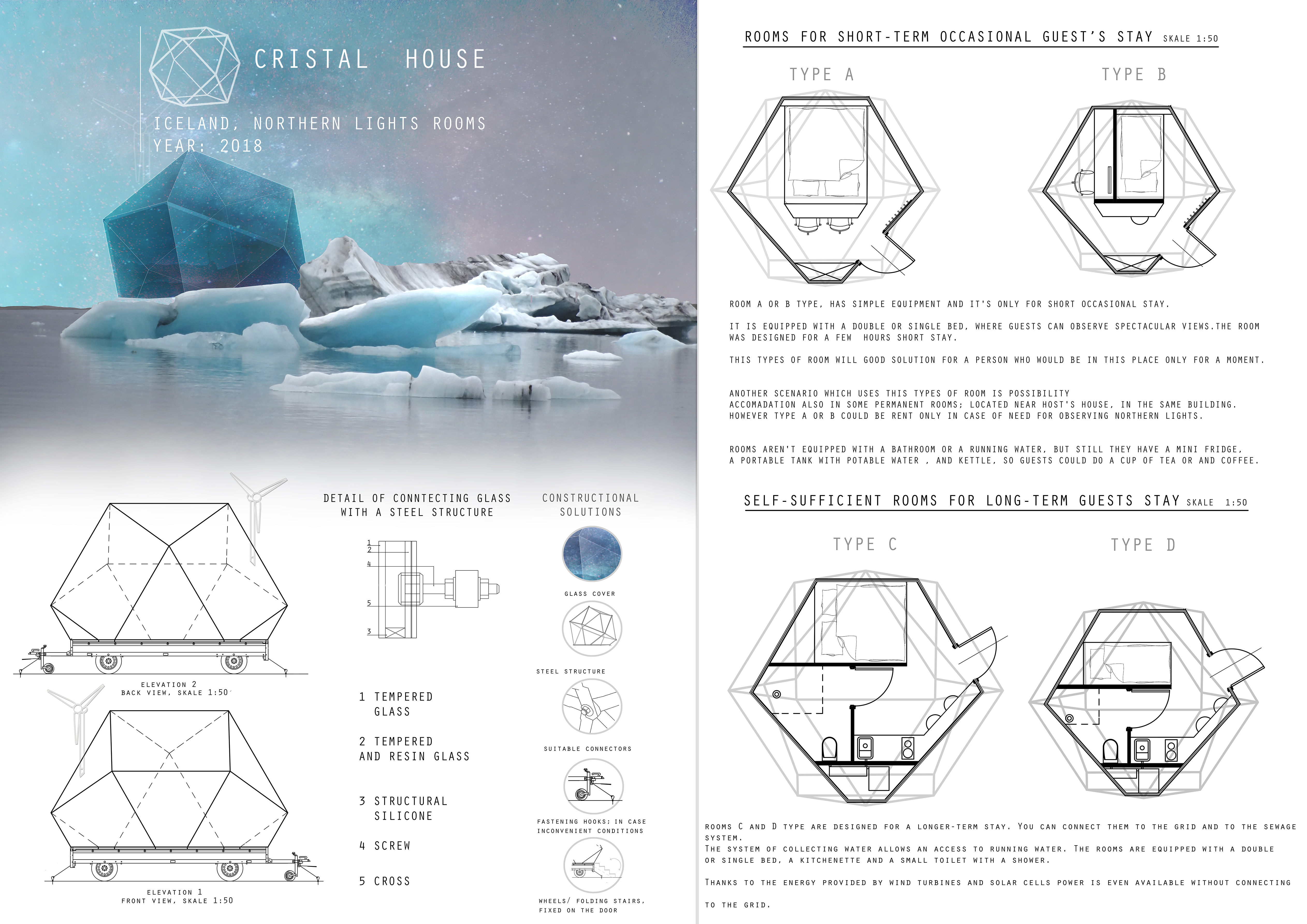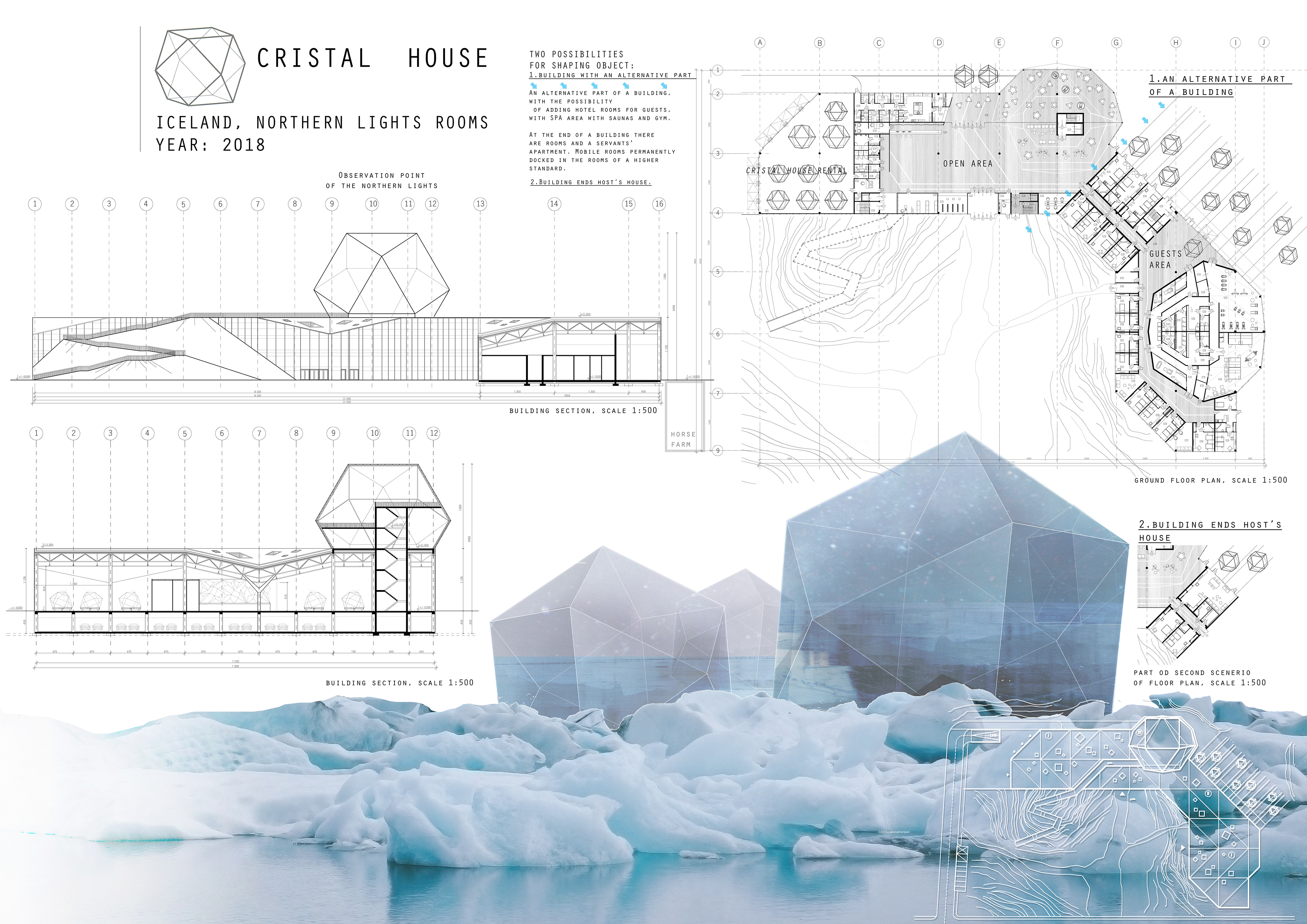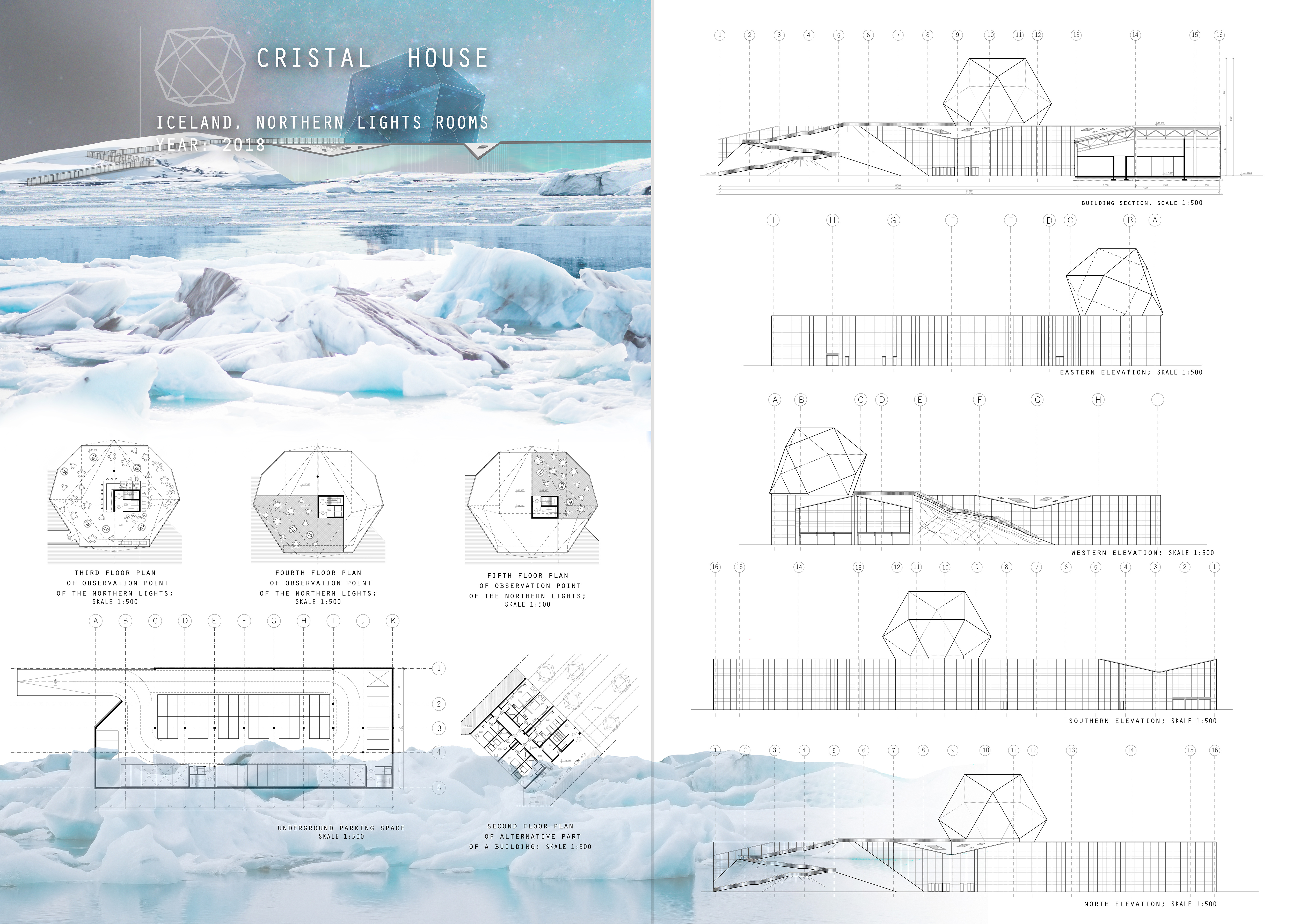5 key facts about this project
The primary function of Cristal House is to provide unique accommodations that allow guests to immerse themselves in the beauty of the Icelandic wilderness. The design incorporates mobile guest rooms that can be relocated according to the seasons or visitor preferences, adding an element of flexibility that is often absent in traditional hospitality settings. This mobility allows the structure to adapt to varying environmental conditions while maintaining a focus on guest comfort and experience.
The architectural design is aesthetically anchored in the geometric form of a cuboctahedron, which not only serves as a visual focal point but also contributes to the functional aspects of the building. This multifaceted shape enhances the natural light within the space, creating bright, airy interiors that reflect the serenity of the surrounding landscape. The choice of such a design is deliberate, as it aligns with the project's ethos of harmonizing the artificial with the natural, allowing guests to feel both a part of the elements and comfortably sheltered.
A notable aspect of Cristal House is the innovative use of materials that support both the structural integrity and aesthetic appeal of the project. Tempered glass is extensively utilized for the walls and ceilings, enabling unobstructed views of the sky while providing durability against the harsh Icelandic weather. The incorporation of resin glass and steel elements ensures that the building can endure frequent changes in environmental conditions. Details such as silicone connectors enhance the building's resilience by ensuring weatherproofing where glass panels meet, reflecting a commitment to longevity in design.
The project does not merely focus on the individual units; rather, it promotes a sense of community among guests. Each mobile room, while private, is part of a larger scheme that includes communal areas designed for interaction and shared experiences. This aspect of the design fosters social connections, allowing guests to gather and engage with one another while enjoying the beautiful surroundings.
Sustainability plays a crucial role in this architectural initiative, as it incorporates renewable energy sources within its infrastructure. Wind turbines and photovoltaic panels are utilized to harness and convert natural energy, ensuring that the structure operates with minimal ecological footprint. Additionally, a rainwater collection system adds to its sustainability by efficiently managing water resources within the project.
Cristal House exemplifies unique design approaches through its blend of mobility, community-oriented spaces, and sustainable practices. The architecture harmonizes carefully with the stunning vistas of Iceland, offering guests an experience that transcends the ordinary and enhances appreciation for the natural beauty surrounding them. The juxtaposition of modern design with the timeless elements of nature creates a thoughtful narrative that resonates with visitors, establishing a profound connection to place.
For those interested in exploring this project further, a detailed presentation showcasing architectural plans, sections, and designs is available, providing an enriching opportunity to delve into the innovative ideas that define Cristal House.


























