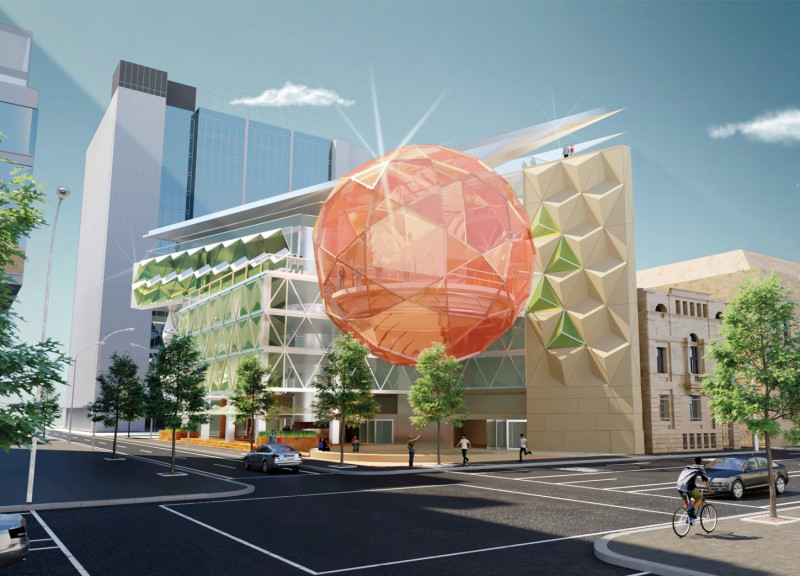5 key facts about this project
This architectural endeavor signifies a commitment to fostering a vibrant artistic community by providing an environment that encourages exploration and expression. It supports a wide range of activities, from collaborative workshops to exhibitions and performances. The design strives to create a fluid relationship among its different spaces, promoting interaction among diverse users, thereby reinforcing the concept that creativity thrives in a community-focused setting.
One of the fundamental aspects of the hub is its unique structural design, which is characterized by a series of interconnected spaces that are both functional and visually engaging. The central feature, known as the Forum Sphere, serves as a multi-purpose performance area that enhances acoustics and line of sight, making it an ideal venue for various events. This innovative approach, wherein the functionality of the space informs its aesthetic qualities, exemplifies a design philosophy that prioritizes user experience.
The creative levels of the building are organized to cater to different aspects of the artistic process. The first level accommodates administration offices and collaborative workshops, creating a space where ideas can form and develop. The second level is dedicated to exhibitions and showcases of diverse creative outputs, allowing users to both create and share their work. The performance spaces on the third level take the concept of artistic expression further, providing platforms for a variety of talents. Moreover, the roof-top garden serves as a serene retreat, encouraging informal gatherings and reflection amongst users.
Materiality plays a crucial role in the overall design language of the Creative Community Hub. The strategic use of glass creates transparency and lightness, fostering a sense of openness that invites the outside world in. Steel is leveraged for its structural capabilities, enabling the architects to explore bold forms and expansive areas without compromising stability. The integration of geometric facade systems, notably featuring triangular and hexagonal patterns, enhances the building's visual impact while contributing to its environmental performance.
Unique design approaches are evident throughout the hub, particularly in the incorporation of features intended to surprise and engage users. The Sky-Walk, an elevated pathway, provides more than just circulation; it offers sensory experiences by connecting users with both indoor and outdoor environments, enabling moments of discovery. This spatial experience is designed to blur the lines between different activities within the building, encouraging serendipitous interactions among users.
In summary, the Adelaide Creative Community Hub stands as a model of contemporary architecture that prioritizes community, creativity, and collaboration. It presents a versatile environment meant to inspire and nurture creativity while reflecting the vibrant cultural landscape of its geographical location. For those interested in learning more about this project, I encourage you to explore the architectural plans, sections, and designs available for deeper insights into the thoughtful considerations that defined this architectural endeavor.


























