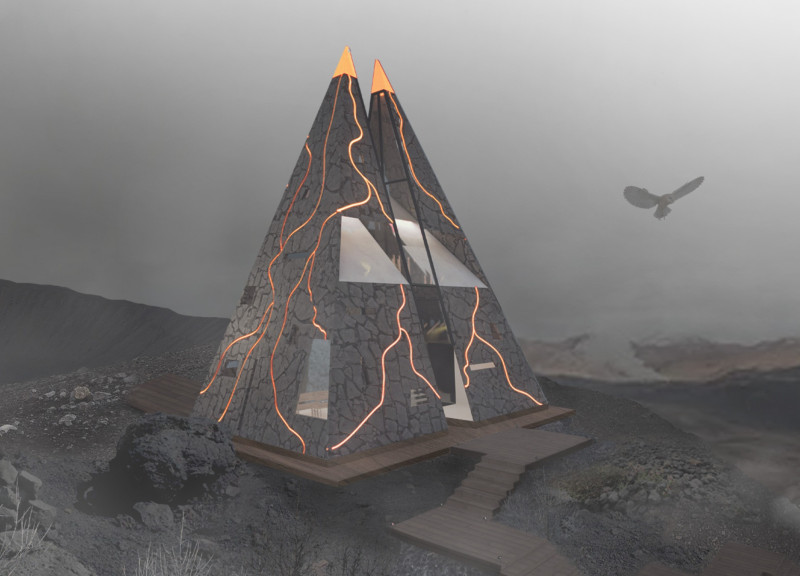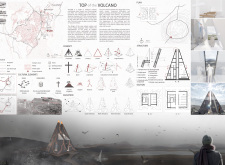5 key facts about this project
At its core, the project serves multiple functions. It is envisioned as a community hub, a space for education, and a point of observation over the breathtaking Icelandic terrain. The concept behind this design is deeply rooted in the symbolism of volcanic activity and its historical significance to the local culture. By grounding itself in the identity of the site, the architecture fosters a sense of connection and belonging for both residents and visitors. The distinctive forms and materials used in the structure directly reflect the essence of the volcanic landscape, creating a harmonious dialogue between the built and natural environments.
The main features of the project are carefully curated to enhance the user experience while simultaneously respecting the environmental context. The central gathering space, which is designed to accommodate public events and community activities, is characterized by large, transparent façades that invite natural light and allow for unobstructed views of the surrounding landscape. This transparency is fundamental to the architectural design, creating a dynamic interplay between inside and out, and reinforcing the sense of place inherent to the region.
Additionally, the design incorporates elevated observation decks. These areas are strategically positioned to offer visitors panoramic vistas of the volcanic formations and the expansive landscape that characterizes Iceland. The relationship between these decks and the architecture emphasizes an immersive experience, allowing users to appreciate their surroundings from different vantage points. This approach not only enriches the architectural experience but also heightens awareness of the environmental features surrounding the site.
The materials chosen for the project further illustrate its commitment to contextual sensitivity and sustainability. Volcanic rock is prominently featured, symbolizing a direct connection to the landscape while providing structural resilience. Glass elements play a key role as well, promoting transparency and interaction with natural light. The inclusion of lightweight metal frameworks and wooden components not only aligns with modern architectural principles but also reflects traditional Icelandic building practices, creating a layered experience of both contemporary design and historical resonance.
In terms of unique design approaches, the segmentation of the roof is particularly noteworthy. The roof is not only a functional element but also serves as a visual statement, echoing the contours of surrounding volcanic formations. This design choice strategically uses natural light, with cavities incorporated to create light wells that illuminate the interior spaces, offering an enriched sensory experience.
The thoughtful orientation of the building also addresses environmental considerations, maximizing solar exposure and promoting passive heating. This attention to sustainability demonstrates a forward-thinking approach, aligning closely with global architectural trends that emphasize ecological awareness.
Engagement with the local community is central to the mission of “Top of the Volcano.” By providing spaces for education about the area's geological history, the structure fosters a sense of stewardship among its users. This educational aspect enhances the project's value beyond a mere physical space, positioning it as a cultural asset within the region.
By exploring the architectural plans, architectural sections, and architectural designs associated with this project, readers can gain deeper insights into its thoughtful approach to integrating architecture with the volcanic landscape. The design reflects a dialogue between natural beauty and human creativity, exemplifying how architecture can serve as a medium to celebrate and connect with our surroundings. Visitors are encouraged to delve into the project's presentation for a comprehensive understanding of its architectural ideas and the innovative thinking that underpins this impressive addition to Iceland's rich architectural landscape.























