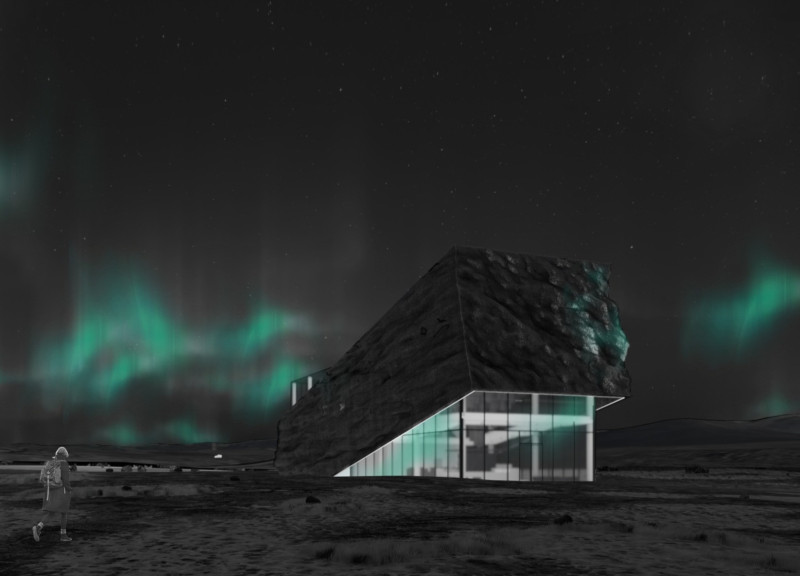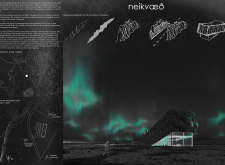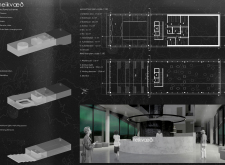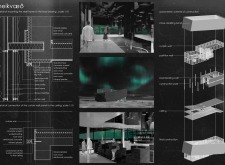5 key facts about this project
The project is a multi-functional facility designed to foster community interaction and cultural expression. Positioned near key natural landmarks, it promotes a connection between its visitors and the Icelandic landscape. The design invites users to explore both its interior spaces and the surrounding outdoor environment, enhancing their experience of the natural phenomena such as the northern lights.
Unique Architectural Expressions
One distinguishing feature of “neikvæð” is its focus on the interaction between the building and light. The architects used extensive glazing in the facade to allow natural light to penetrate the interior spaces during the day, while also framing views of the northern lights at night. This design choice enhances the relationship between the structure and its surroundings, prioritizing visual experiences.
Additionally, the project employs a mix of materials that resonate with Iceland’s geological characteristics. The primary construction material is reinforced concrete, offering durability and structural integrity. Complementing this are polystyrene foam for insulation, stone cladding for texture, and mineral plaster for finishing. This careful selection of materials establishes a harmonious relationship between the building and its natural context, emphasizing local resources and sustainability.
Spatial Organization and Functionality
The spatial organization of "neikvæð" reflects both functional needs and user experience. The building is designed with a fluid flow that encourages movement and interaction between different areas, including public gathering spaces and intimate viewing chambers. This layout not only facilitates various cultural activities but also emphasizes the feeling of unity with the surrounding landscape.
Moreover, the design minimizes barriers between interior and exterior, allowing for a seamless transition that enhances user engagement with nature. The incorporation of outdoor observation areas creates opportunities for visitors to appreciate the natural beauty of the site.
For a comprehensive understanding of this architectural project and its intricate design features, readers are encouraged to explore the architectural plans, architectural sections, and architectural designs that provide deeper insights into the innovative ideas shaping “neikvæð.” These materials will offer further clarity on how the project embodies its cultural and geographical significance.


























