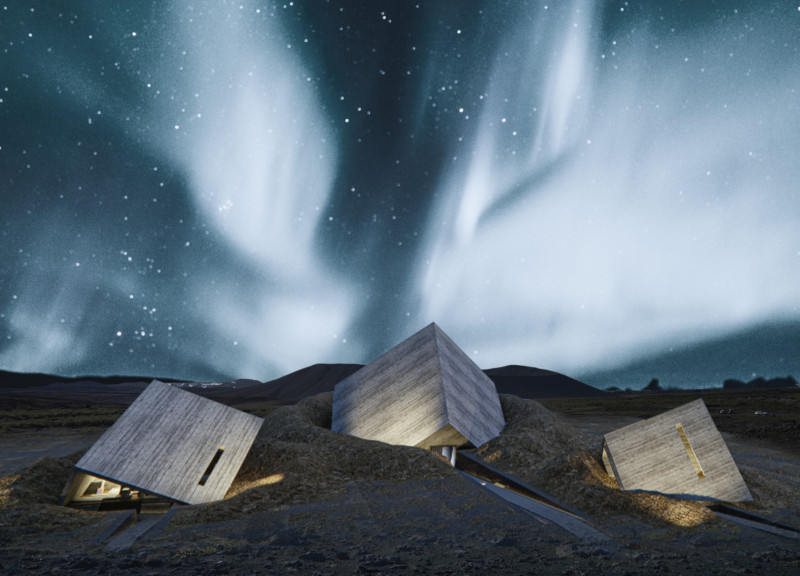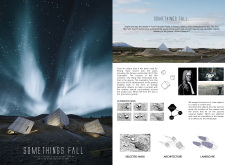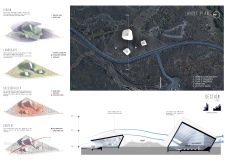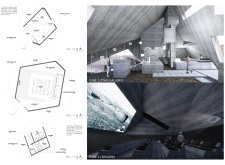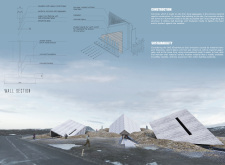5 key facts about this project
The design comprises a series of geometric structures, primarily formed as cubes and pyramids. Each of these elements is strategically positioned, contributing to the overall functionality of the project. The cubes serve as multipurpose spaces that include a café, gallery, and theater, while the pyramids act as visually distinct features that also provide additional functional spaces. This arrangement fosters a sense of communal interaction while allowing for quiet contemplation in individual areas. The organization of these forms creates a cohesive ensemble that respects the natural landscape and invites visitors to engage with the environment.
Materiality plays a fundamental role in the project, utilizing locally sourced reinforced concrete as the primary structural element. This choice not only ensures durability and resilience against Iceland's harsh weather conditions but also aligns with sustainability goals by reducing transportation needs. Complementing the concrete is the use of larch wood for shutter boards, which adds warmth and tactile quality to the surfaces, creating a welcoming atmosphere. Additionally, the incorporation of tempered glass allows for an abundance of natural light to filter into the interiors, establishing a strong connection between the indoors and the surrounding environment.
The spatial configuration is designed with both functionality and environmental integration in mind. Each structure is oriented to maximize views and to facilitate easy access, ensuring that pathways and access points enhance movement throughout the site. This consideration for user experience is particularly important in an area celebrated for its scenic beauty. The buildings not only frame breathtaking vistas but also serve as vantage points that celebrate the landscape, encouraging occupants to appreciate their surroundings.
Unique design approaches are evident in key features throughout the project. The incorporation of light voids—strategically placed voids within the structures—enriches the interior ambiance by allowing natural light to penetrate in interesting ways. This design choice transforms both the spatial experience and the lighting conditions throughout the day. Moreover, the geometric abstraction prevalent in the design stands as a counterpoint to the natural forms of the landscape, inviting a dialogue between the natural and the constructed.
The architectural design emphasizes sustainability by making informed choices that reflect the local context and environmental considerations. By utilizing locally sourced materials, the project minimizes its carbon footprint, illustrating a commitment to eco-friendly practices. Furthermore, the orientation and layout of the structures are designed to optimize the use of natural light and wind, promoting energy-efficient living.
This architectural project is a thoughtful exploration of space, materiality, and narrative. Its geometric forms and integration into the stunning landscape underscore the potential for architecture to enhance experiences and tell stories embedded in the site. For those interested in a deeper understanding of this project, exploring the architectural plans, architectural sections, and architectural ideas presented will provide a comprehensive view of its design intent and execution. Engaging with these elements can enrich perspectives on contemporary architectural practices and contribute to a broader appreciation of thoughtful design in challenging environments.


