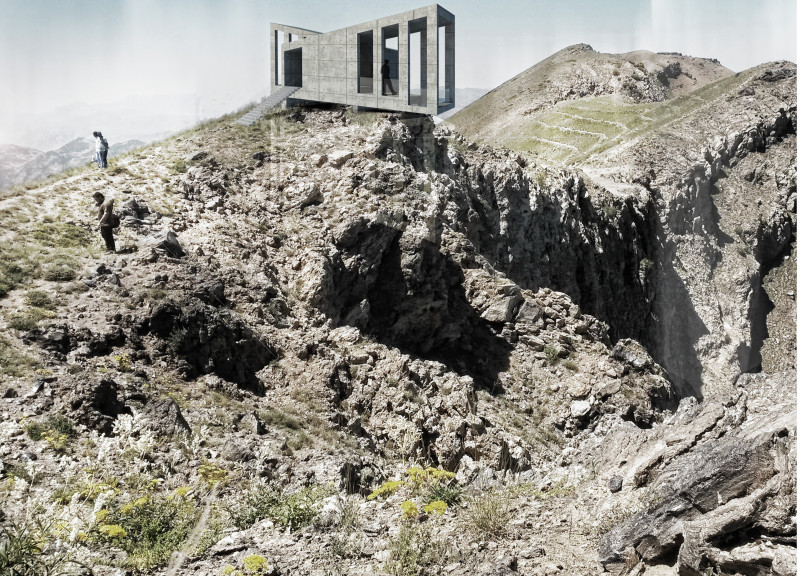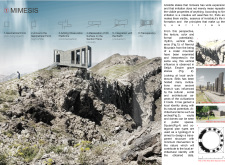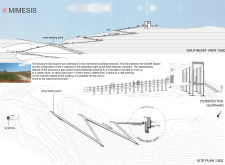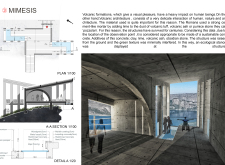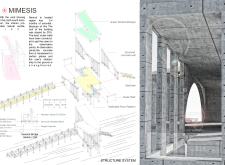5 key facts about this project
The primary function of this project is to serve as a point of observation and contemplation, allowing visitors to appreciate the geological and cultural significance of the site. The architectural design stresses accessibility and interaction, featuring ramps and pathways that guide users through the terrain, culminating in distinct observation platforms strategically positioned to enhance views of the mountains.
Innovative Design Approaches
The Mimesis project embraces a minimalistic yet context-driven architectural approach. It draws inspiration from the geometries and textures found in the surrounding landscape, effectively reflecting the forms and materials of the region. The structure's layout includes both squared and rectangular volumes that appear to extend naturally from the hillside, reminiscent of both the geological forms and historical tombstones in the area.
Sustainability is a core aspect of the design. Volcanic ash concrete is utilized, not only providing structural integrity but also enabling the building to resonate with its environment. This material choice highlights a commitment to local resources and minimizes ecological impact.
The strategic use of glass allows for transparency, creating visual connections between interior spaces and the landscape. This incorporation of natural light enhances the user experience while supporting the overall theme of connectivity. Large cantilevers extend from the main structure, providing shaded areas without obstructing views, thus reinforcing the relationship between the built form and the surrounding topography.
Detailed Architectural Design Elements
Within the project, various architectural details underscore its intent and functionality. Ramps with a gradual incline encourage ease of movement, ensuring accessibility for all users. The pathways lead visitors toward observation points that offer panoramic views, thus enhancing their interaction with the natural surroundings.
Interior spaces are designed with an emphasis on openness and connection, characterized by expansive windows that frame carefully curated views of the environment. This design feature facilitates a sense of immersion within the landscape while fostering a conducive atmosphere for contemplation and learning.
The integration of wood elements alongside the concrete creates a balance between earthy warmth and modernity, softening the industrial feel of the structure while paying homage to traditional building techniques. The combination of materials creates a cohesive aesthetic that aligns the project with its historical and cultural context.
This project exemplifies a thoughtful architectural response to its site, illustrating how contemporary design can effectively engage with both nature and history. Explore the project presentation to discover more about the architectural plans, architectural sections, and a deeper understanding of the architectural ideas that shaped this significant design.


