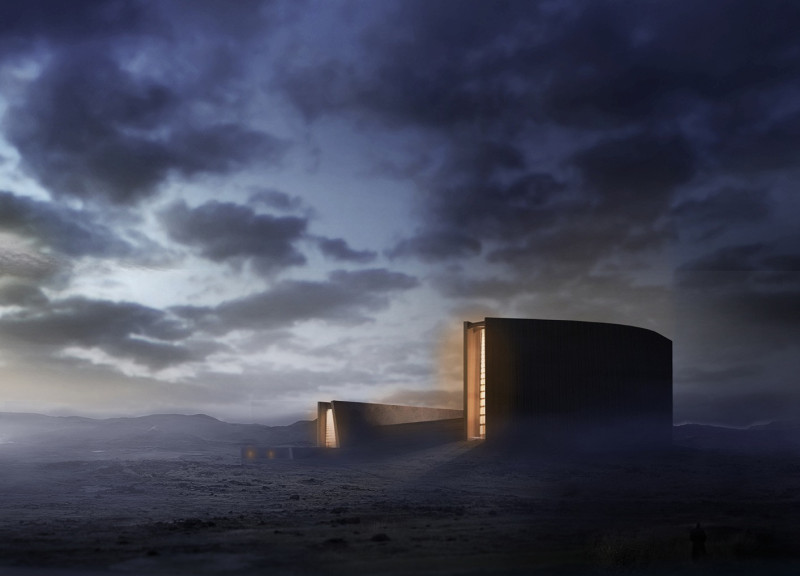5 key facts about this project
The primary function of the Fjallahellir is to provide a space for film exhibitions, screenings, and cultural events. Its layout comprises distinct areas dedicated to viewing, gallery displays, and support facilities, ensuring a cohesive visitor experience. The project emphasizes spatial fluidity, encouraging movement while allowing guests to engage with the architecture and its context.
Sustainable design principles are integrated into the project, utilizing locally sourced materials while promoting environmental awareness. The choice of construction materials—reinforced concrete, timber, glass, and local stone—undergirds both functionality and aesthetics. This material selection enhances the building's durability while establishing a physical connection with the landscape.
Design Approaches Unique to Fjallahellir
A key aspect of the Fjallahellir’s design is its responsiveness to the surrounding geographical and cultural context. The architectural form imitates natural geological features, creating a dialogue between the built environment and the Icelandic landscape. The project is oriented toward Glyutfell, facilitating a visual relationship that allows visitors to appreciate the stunning views and natural beauty prevalent in the area.
Another unique feature is the careful manipulation of light within the building. Strategic placement of skylights and windows maximizes natural light, creating a dynamic interior atmosphere that changes throughout the day. This attention to daylighting enhances the visitor experience and reinforces the connection between the interior space and the external environment.
Functional Zones and Spatial Organization
The spatial organization within Fjallahellir effectively delineates functional zones, promoting practical use while enhancing visitor flow. The primary theater integrates focused viewing experiences with optimal acoustics, designed to support cinematic presentations. Adjacent gallery areas allow for exhibition space dedicated to Icelandic cinema, offering insights into local film culture.
Support spaces, including coat checks and administrative areas, are discreetly integrated into the overall layout, ensuring visitor comfort without detracting from the primary experience. The pathways leading to the central areas are deliberately planned to foster exploration and interaction between visitors and the architectural elements, reinforcing the engagement with the site and context.
By exploring the architectural plans, sections, and designs, readers can gain further insights into the thoughtful design strategies employed in the Fjallahellir. This project serves as a case study in effective architectural practices that align with cultural and environmental principles, offering valuable lessons for future architectural endeavors.


























