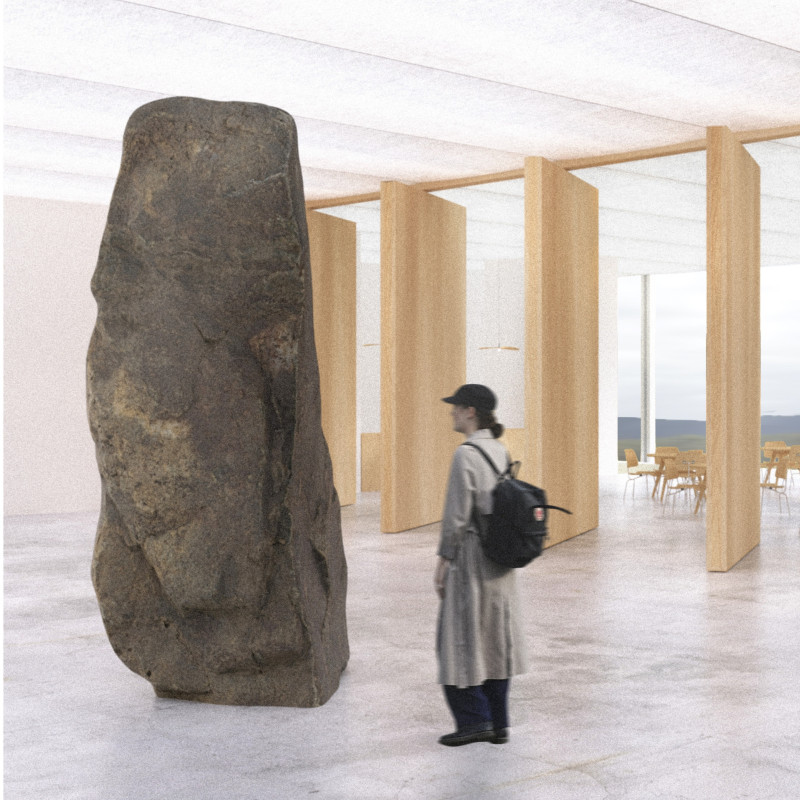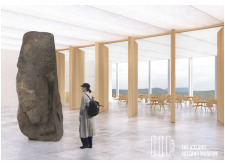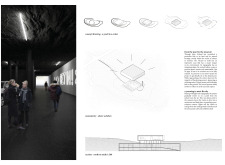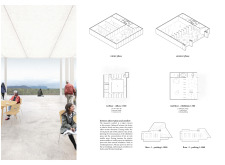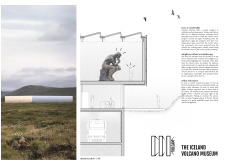5 key facts about this project
At its core, the museum represents the interplay between human innovation and the forces of nature. It is positioned as a space where individuals can engage with the geological narrative of Iceland, providing insights into the natural processes that shape the land. This educational endeavor is complemented by a visual experience that immerses visitors in the dramatic topography of the region.
Functionally, the museum accommodates a variety of spaces tailored for both exhibitions and activities. Exhibition areas are designed to showcase the scientific and cultural significance of volcanic activity, employing innovative display techniques that encourage interaction and exploration. These spaces are complemented by educational facilities, which include classrooms and workshops that support learning initiatives. Additionally, social areas such as cafés and lounges have been included to enhance visitor experience, providing spaces for reflection and informal gatherings.
The architectural design employs a selection of materials that resonates with the local environment. Concrete serves as the primary structural element, imparting a sense of permanence and connectivity to the rugged Icelandic landscape. The use of wood for internal finishes brings warmth and a touch of nature indoors, while large glass panels allow for ample natural light and sweeping views of the external surroundings. This approach effectively bridges the gap between indoors and outdoors, inviting the landscape into the museum and encouraging visitors to contemplate their relationship with nature.
The design is characterized by its geometric forms that mimic volcanic shapes and flows, which are a hallmark of the Icelandic terrain. This thoughtful representation not only provides a visual harmony with the landscape but also speaks to the inherent dynamics of magma and landform. The manipulation of topography within the site enhances the architectural narrative, offering a physical manifestation of the forces at play within the earth. The building’s roof and wall profiles echo the undulating forms of lava flows, continuously reminding visitors of the natural history that surrounds them.
An essential aspect of the design is its adaptability to Iceland's climate. The architectural strategy includes operable elements that allow for adjustments in response to seasonal changes, thereby maintaining comfort for occupants while prioritizing energy efficiency. This emphasis on sustainability reflects a growing awareness within architecture of the need to harmonize with environmental conditions rather than imposing upon them.
Furthermore, the incorporation of art installations throughout the museum enriches the visitor experience, inviting emotional engagement with the subject matter. Sculptures and interpretive exhibits are positioned to create focal points that narrate the cultural significance of volcanism, further deepening the connection between the space and its theme.
The Iceland Volcano Museum stands as a testament to contemporary architectural practices that prioritize the relationship between space, environment, and user experience. The project invites visitors to explore its architectural plans, architectural sections, and architectural designs that have been carefully curated to enhance understanding and appreciation of Iceland’s geological wonders. For those interested in delving deeper into the architectural ideas that shaped this museum, a closer examination of its features and layouts will provide invaluable insights into the symbiotic relationship between architecture and nature.


