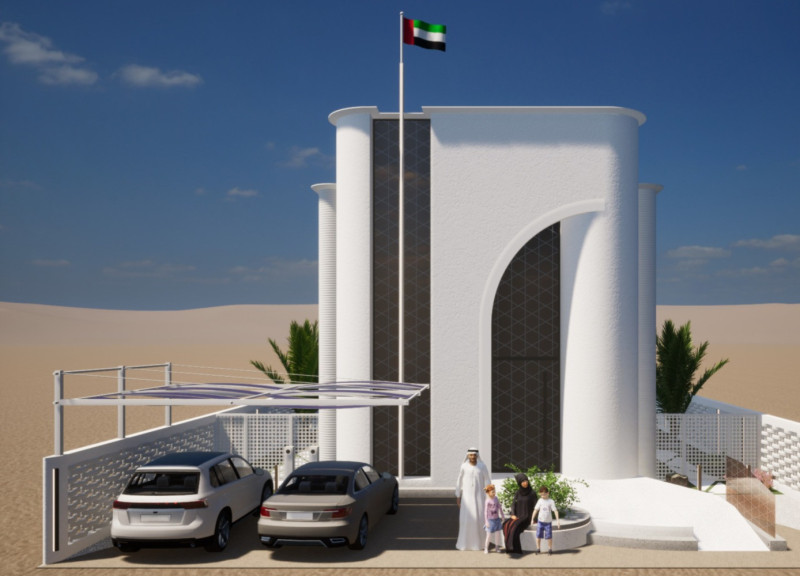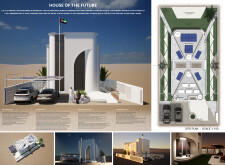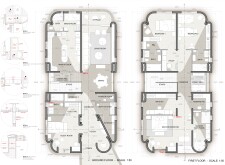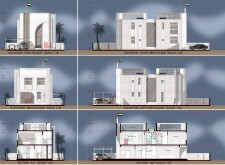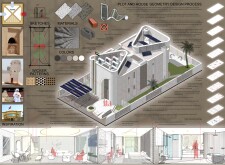5 key facts about this project
**Overview**
Located in the United Arab Emirates, the House of the Future exemplifies a synthesis of traditional Emirati architectural elements with contemporary sustainable practices, tailored for a family of four to five. Spanning 306 square meters, with an additional 21 square meter extension at the rear, the design emphasizes cultural heritage while addressing modern living requirements. The project integrates advanced construction methodologies and sustainable materials to create a space that respects the environment and promotes efficiency.
**Spatial Configuration and User Experience**
The internal layout prioritizes both communal and private spaces, facilitating family interaction while maintaining necessary privacy. The ground floor features an open-plan living area that combines the kitchen, dining, and living spaces, thereby promoting a communal atmosphere. A flexible guest room with an adjacent bath and a strategically located maid’s room enhance usability. The first floor includes a master bedroom suite alongside additional bedrooms and a study, each designed for functionality. Transition between indoor and outdoor areas is carefully considered, with terraces and gardens extending the living space and contributing to overall quality of life.
**Materiality and Sustainability Mechanisms**
Materials selected for construction reflect a commitment to sustainability and performance. The use of 3D-printed concrete minimizes waste and enhances durability, while Glass Reinforced Concrete (GRC) allows for intricate decorative elements without compromising structural integrity. Eco-friendly paints promote healthier indoor environments. Renewable energy is harnessed through solar panels integrated into the rooftop, and advanced drainage systems feature PVC and composite materials to promote efficient water management. Passive cooling techniques, such as strategically placed openings, are incorporated to maximize ventilation and reduce dependency on air conditioning, thereby reinforcing the project's sustainable ethos.


