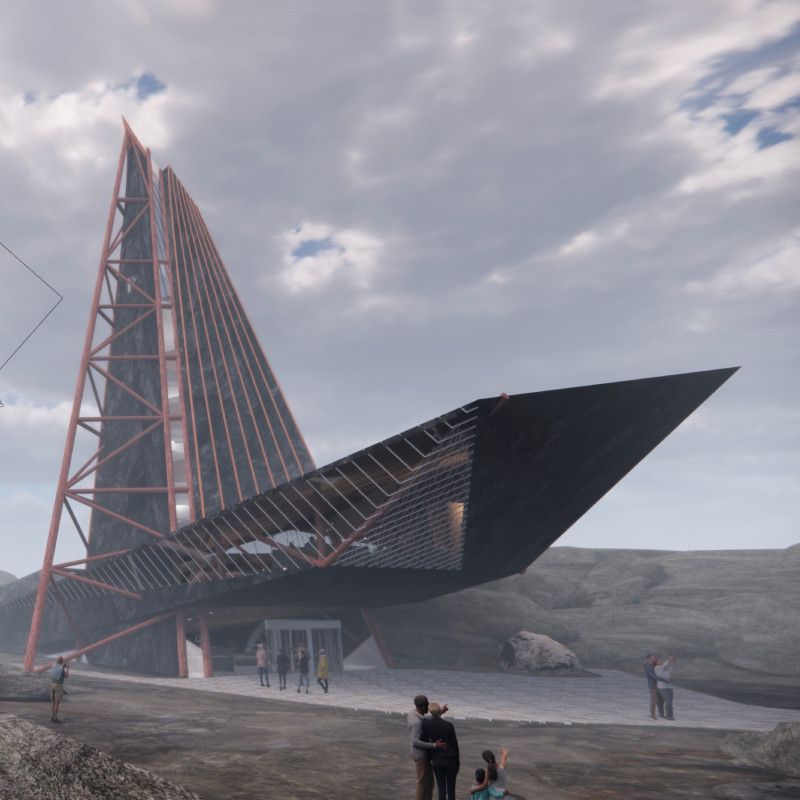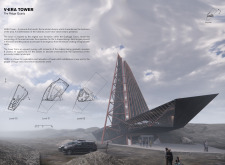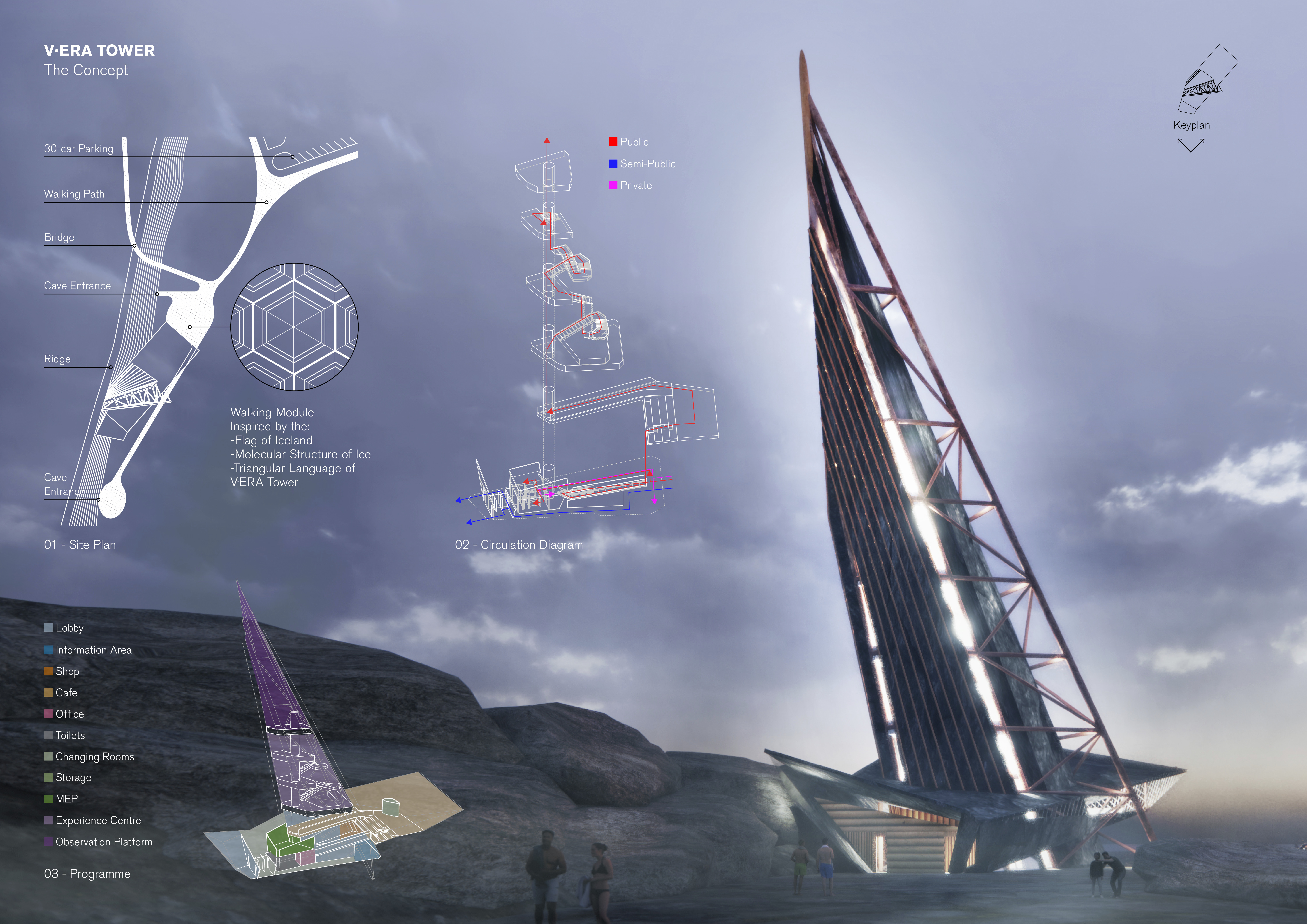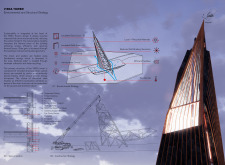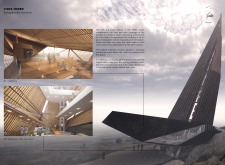5 key facts about this project
The V-ERA Tower is an architectural project located near the Grjótagjá Caves in Iceland. This design seeks to harmonize human-built structures with the natural landscape, drawing inspiration from the region’s unique geological features. The project not only serves as a visual landmark but also functions as a space for exploration, creating opportunities for both relaxation and interaction in a breathtaking setting.
The tower's architectural language is characterized by bold geometric forms that represent the angularity of the local rock formations. This approach ensures a cohesive relationship between the architecture and the surrounding environment. The structure accommodates various public and semi-public spaces, enabling visitors to engage with the facility while enjoying views of the Icelandic landscape.
The V-ERA Tower is designed to enhance the visitor experience through a thoughtful arrangement of spaces. Key elements include an observation deck that provides panoramic views, a cafeteria fostering communal interaction, and comfortable areas for contemplation. The circulation path is intuitively designed to guide visitors through the different levels of the structure, promoting an engaging journey that resonates with the concept of exploration.
A unique feature of the V-ERA Tower is its sustainable material selection, which focuses on local sourcing and recycling. Materials such as insulated glass, timber cladding, a structural steel framework, and lightweight volcanic cladding panels have been chosen for their environmental efficiency and aesthetic alignment with the site. Moreover, the incorporation of geothermal energy systems emphasizes the commitment to sustainability inherent in this project.
In terms of architectural detail, the tower’s internal spaces are designed with natural materials, creating a warm atmosphere that contrasts with the more austere exterior. The configuration of open areas allows for natural light to penetrate, enhancing the connection between indoor and outdoor environments. The careful consideration of spatial relationships supports a multifunctional approach that caters to various visitor needs.
The V-ERA Tower stands out due to its contextual design that integrates architectural elements with the regional landscape. It not only serves a practical function but also presents an architectural narrative that echoes the characteristics of the Icelandic terrain. The project advances ideas of sustainability and environmental harmony, setting a benchmark for future developments in similar settings.
For a deeper understanding of the V-ERA Tower, including architectural plans, sections, and design specifics, readers are encouraged to explore the project presentation. This will provide further insights into its architectural ideas and the methodologies employed in its design.


