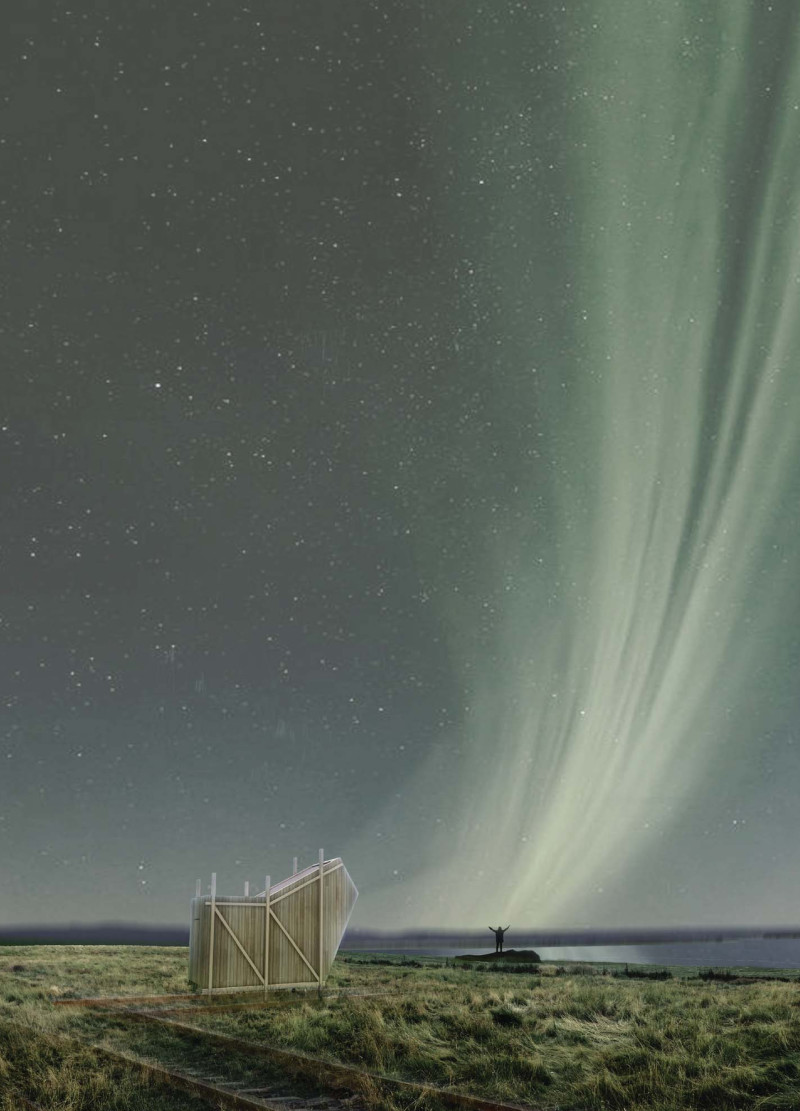5 key facts about this project
At its core, the project serves multiple functions, catering to both communal and private needs. The design incorporates a main lodge that fosters social interactions and gatherings, allowing residents to engage meaningfully with each other and their surroundings. This central space acts as a hub for reflection and connection while allowing for various activities meant to enhance interpersonal relationships. Complemented by individual guest pods scattered throughout the area, the architecture offers intimate spaces for those seeking solitude without losing touch with the natural world. These pods align with the project's philosophy of providing a holistic experience, encouraging occupants to immerse themselves in nature while still enjoying the comforts of modern living.
One of the most notable aspects of this architectural design is its innovative approach to form and materials. The overall geometry of the building evokes the silhouette of a ship, symbolizing movement and continuity as it seemingly cuts through the landscape. This form not only adds a sculptural quality to the project but also enhances functionality, allowing for an extensive roof that serves as a crucial source of natural light. This clever design captures sunlight effectively, creating a warm and inviting environment indoors, while also reflecting natural phenomena like the Northern Lights that can be viewed from within the space.
Materiality plays a significant role in the overall aesthetic and performance of the project. The use of sod for the roof, made from local earth, not only provides thermal insulation but also ensures the structure harmonizes with its natural backdrop. Local timber is employed throughout the framework, reinforcing sustainability while contributing to the building’s visual warmth. Additionally, the inclusion of stone materials offers a grounding quality, creating a solid connection to the landscape. Large glass elements are integrated thoughtfully within the design to allow for expansive views and natural light, enhancing the overall experience of inhabiting the space.
The thoughtful organization of spaces within the project further emphasizes its unique approach to architecture. The design allows for a fluid movement between indoor and outdoor areas, with recreational facilities such as a hot tub, sauna, and reflection pool designed to encourage outdoor activities. This balance between comfort and engagement with nature is intentional, offering opportunities for relaxation and wellness while promoting a deeper connection to the environment.
The project also reflects a commitment to sustainability practices, incorporating renewable energy systems, such as solar hot water and rainwater harvesting. By minimizing ecological impact and focusing on sustainable practices, the architecture demonstrates an awareness of its environmental responsibilities, aligning with contemporary architectural ideas that prioritize sustainability.
In essence, "Ghost Ship - Earth, Sky, Memory" exemplifies a nuanced approach to architecture that merges tradition with contemporary design sensibilities. Its invitation to engage with the past while embracing the present offers valuable insights into how architecture can serve as a bridge between different eras and experiences. Readers interested in understanding the intricacies of this project are encouraged to delve deeper into its architectural plans, sections, and design elements to appreciate fully the ideas and intentions behind this distinctive endeavor. Exploring the presentation will provide a richer perspective on the thoughtful architectural strategies employed in this imaginative project.


























