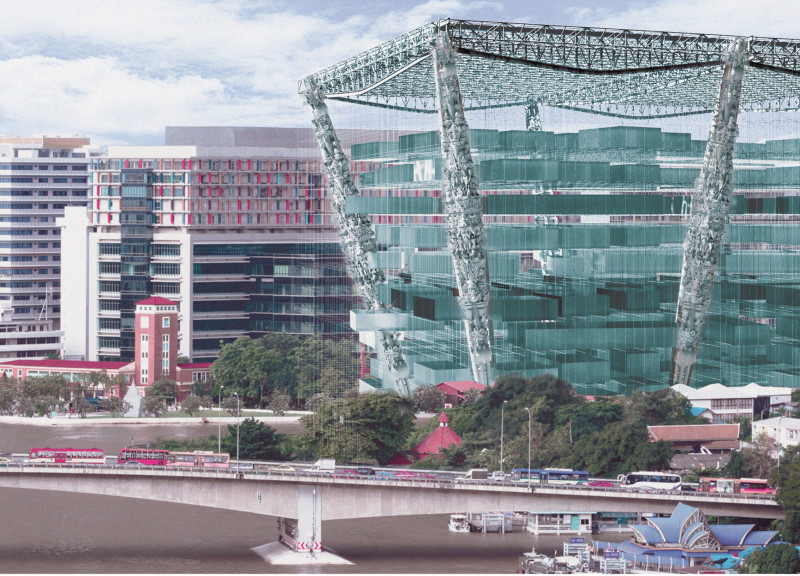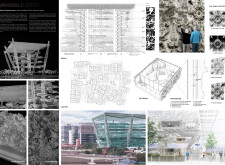5 key facts about this project
## Overview
Located within a dynamic urban landscape, the project "Invisible Cities" investigates the relationship between artificial intelligence, architectural representation, and societal narratives. Drawing inspiration from Italo Calvino's novel, the design aims to meld the fantastical with the real, focusing on the intangible aspects of urban life. The project seeks to create spaces that captivate visitors and encourage them to engage meaningfully with their environment.
## Thematic Exploration
### Artificial Intelligence and Spatial Dynamics
The integration of artificial intelligence in the design process serves as both a tool and a subject of exploration, highlighting the evolving nature of space and interaction. By employing generative design techniques, the project facilitates a dialogue around how technology can facilitate community engagement and inform spatial organization. This innovative approach fosters an environment where the design adapts to the needs and behaviors of its occupants.
### Emotional Landscape and User Engagement
The architectural concept embodies not only physical space but also the emotional landscapes of its users, aiming to curate environments that resonate with collective memories and aspirations. Through a careful crafting of spatial relationships and visual narratives, the design invites visitors to build connections with both the architecture and the surrounding community, enhancing the overall user experience.
## Materiality
The project's material selection demonstrates a commitment to both aesthetic refinement and functional performance. Key materials include:
- **Fiber Reinforced Polymer (FRP)**: Notable for its strength and lightweight properties, FRP offers design flexibility while ensuring structural integrity.
- **Silicone Gasket**: Enhancing energy efficiency and insulation within the building envelope.
- **Aluminum Channel**: Providing a robust yet lightweight support structure.
- **Sheet Forming Clay**: Facilitating the creation of organic, sculptural forms in the design.
- **Expanded Polystyrene (EPS) Foam Board**: Employed for insulation, contributing to the overall lightweight construction approach.
These materials are integral to achieving both the visual and functional ambitions of the project, aligning with contemporary standards for architectural design.
## Spatial Strategy
### Architectural Form and Configurations
The design features complex geometric forms that depart from traditional rectilinear shapes. Through algorithmically generated structures, the architecture presents a fluid reinterpretation of urban space. Interconnected modules promote a sense of community while allowing for individualized experiences within a cohesive framework.
### Vertical Integration and Natural Light
The multi-level configuration encourages vertical exploration, fostering interactions among different floors and enhancing social connectivity. Thoughtfully designed open spaces facilitate the penetration of natural light, contributing to overall sustainability and occupant well-being.
## Aesthetic and Experiential Considerations
### Facade and Textural Treatment
The façade showcases an intricate layering of textures achieved through advanced modeling techniques, promoting light interplay and visual engagement. This design strategy enhances passive cooling through effective shading while echoing organic forms found in nature.
### Adaptable Interior Spaces
Interiors are conceived as versatile environments capable of accommodating various functions, reflecting the dynamic character of urban life. Innovative wall assembly methods merge craftsmanship with modern technology, resulting in tactile and sensory-rich spaces.


















































