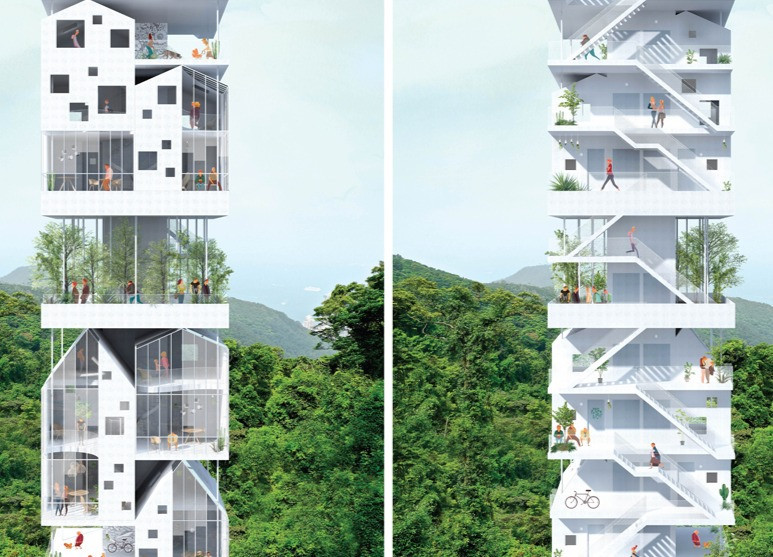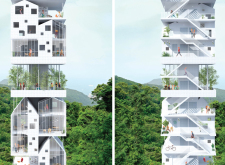5 key facts about this project
The architecture represents an evolution of contemporary design, emphasizing verticality through a series of stacked modules that create an upward movement within the structure. This approach encourages natural light and promotes airflow throughout the building, which is particularly crucial in maintaining comfort and reducing energy consumption. Each level is oriented strategically to capture the best views, imparting a sense of connection with the landscape that surrounds it.
Functionally, the project serves as a multifunctional space, providing areas for living, working, and social interaction. The segmentation of the building allows for distinct zones that can cater to various activities. For instance, communal spaces are interspersed throughout the building, encouraging collaboration and interaction among residents. Large glass windows and sliding doors facilitate smooth transitions between indoor and outdoor environments, enhancing user experience and promoting a more open lifestyle.
Significant elements of the design include a carefully articulated facade, characterized by a combination of smooth, white precast concrete panels and expansive glazing. This choice of materials helps establish a clean and modern aesthetic while allowing for deep insights into the building's structure and function. The integration of decorative elements, such as black squares and irregular shapes on the facade, serves not only to enhance visual interest but also to reflect the natural patterns found in the surrounding topography.
The landscape surrounding the building plays a critical role in its overall design. Incorporating greenery at various levels, the project features vertical gardens and planters that contribute to the ecological footprint and aesthetic richness of the architecture. These landscaped areas not only elevate the building's environmental credentials but also provide spaces for relaxation and interaction among residents, reinforcing the connection between indoor and outdoor living.
One unique aspect of this project lies in its focus on community engagement. The architecture encourages movement and interaction, with strategically placed staircases that invite residents to traverse between floors. This promotes a sense of community, as the design fosters opportunities for chance encounters and shared experiences in common areas.
Additionally, the project's commitment to sustainability is evident through its use of materials and design techniques. The combination of energy-efficient elements, such as passive solar design and the incorporation of greenery, exemplifies a holistic approach to environmental responsibility. This focus on sustainability not only contributes to the building's architectural integrity but also aligns with broader trends within the industry that emphasize the importance of environmental stewardship.
In summary, this architectural project showcases a comprehensive approach to design that merges aesthetics with functionality, addressing the needs of its inhabitants while celebrating its natural surroundings. Its thoughtful integration of landscape, unique facade elements, and emphasis on community interaction create a harmonious space that is both practical and beautiful. Readers are encouraged to explore the project presentation for more detailed insights, including architectural plans, sections, designs, and ideas that reveal the underlying principles and thought processes that shaped this remarkable undertaking.
























