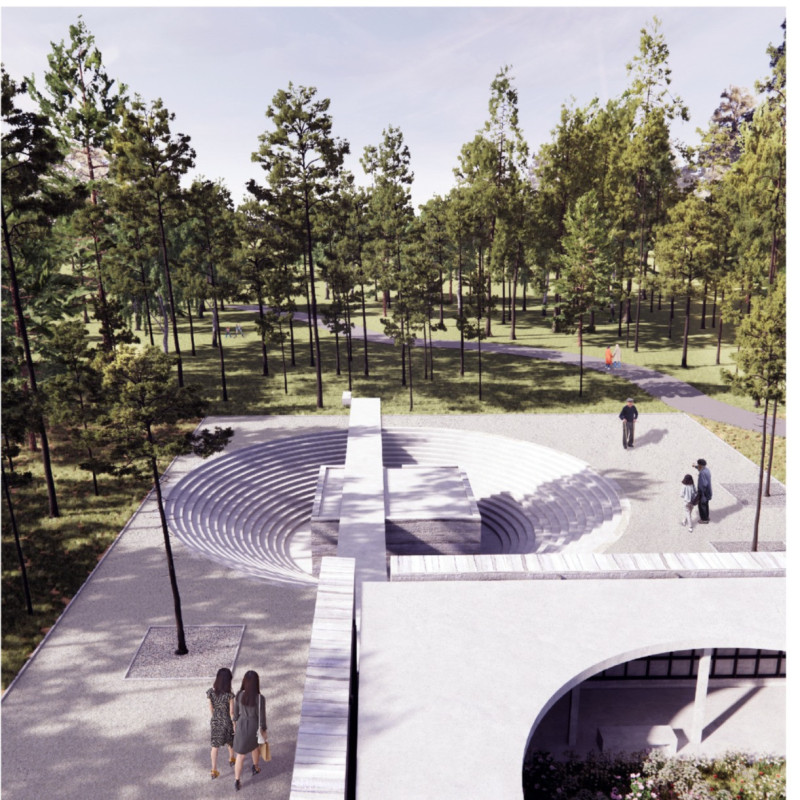5 key facts about this project
The function of “Void's Negative” extends beyond conventional architecture; it acts as a cultural and communal focal point. Central to the design is a customizable courtyard that supports various activities and gatherings, allowing for both individual reflection and collective engagement. Emphasizing fluidity and openness, the project utilizes a series of interconnected spaces that accommodate diverse uses, reinforcing the idea of architecture as a facilitator of experiences.
Material choice plays a pivotal role in defining the project's identity. Reinforced concrete offers a robust structural solution while blending with the natural terrain. Glass elements enhance transparency, promoting interaction between internal and external environments. Native landscaping materials integrate ecological considerations, ensuring the project aligns with its context and supports local biodiversity.
The innovative use of voids throughout the design distinguishes “Void's Negative” from other architectural projects. These voids serve not only to delineate space but also to shape the visitor’s experience, facilitating a connection with nature. The play of light and shadow, achieved through strategically placed windows and openings, creates a dynamic atmosphere that evolves throughout the day, enhancing the sensory engagement of users.
Part of the project’s uniqueness lies in its ambitious approach to sustainability. Local materials and eco-conscious landscaping practices have been employed to minimize environmental impact, showcasing a model for responsible architectural design. The project acknowledges its community context by providing varied gathering spaces that encourage social interaction, reinforcing the notion of architecture as a community resource.
To gain deeper insights into the architectural plans, architectural sections, and architectural designs that outline the specifics of “Void's Negative,” readers are encouraged to explore the project presentation further. This detailed exploration will elucidate the architectural ideas that inform the project, providing a comprehensive understanding of its design philosophies and functional aspects.


























