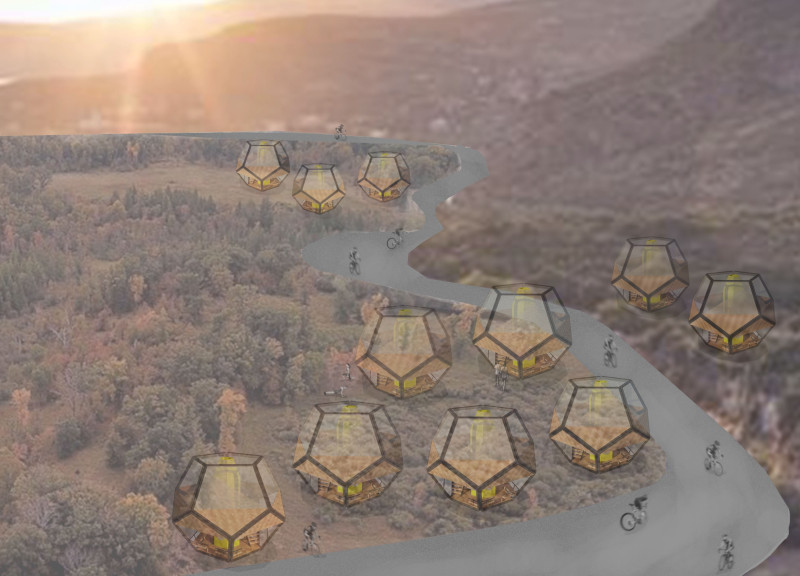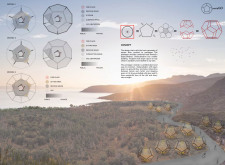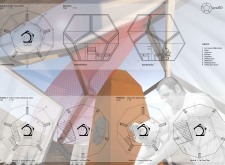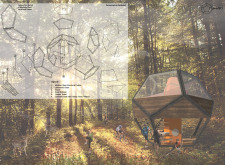5 key facts about this project
At its core, PentaGO represents a forward-thinking residential concept that is adaptable to various lifestyles. The use of pentagonal and dodecahedral shapes not only influences the external appearance, but it also maximizes internal space. The project is organized into three primary modules, each serving distinct functions, demonstrating both individuality and cohesion within the overall design.
The first module, a fully furnished sleeping cabin, includes essential elements such as a kitchen, fireplace, and sitting areas on the ground floor, ensuring that residents have a comfortable yet functional living space. This module’s upper floor is designed primarily for sleeping quarters, featuring large glass panels that allow natural light to pour in, thus enhancing the spatial experience. The second module serves as an interaction space cabin, fostering a sense of community with a communal area dedicated to social activities and recreation. This layout is complemented by bike racks, promoting an active lifestyle among residents. Lastly, the single-storey cabin is compact, designated for individual or couple occupancy, showcasing a thoughtful approach to utilizing space while providing essential amenities.
What makes PentaGO particularly noteworthy is its innovative design approach that integrates geometry with modular construction. The prefabricated nature of these units allows for efficient assembly on-site, supporting a quick and cost-effective building process. Each module is pre-constructed with a focus on sustainability and adaptability, allowing residents to configure their spaces according to their personal needs. The geometric relationships between the modules not only provide structural stability but also create visually appealing forms that stand out in the landscape.
Additionally, the project thoughtfully integrates extensive use of glass, which not only maximizes daylight within the living spaces but also establishes a dialog between the indoors and the natural environment. This connection is further enhanced by open ground spaces surrounding the dodecahedron module, encouraging residents to engage with their surroundings and fostering a sense of community.
In terms of materiality, PentaGO utilizes a selection of robust and functional materials including a modular steel structural frame, laminated glass, warm timber finishes, and concrete, which together create a comfortable and enduring living environment. The combination of these materials reflects a balanced approach to modern architecture, where aesthetics and practicality coexist harmoniously.
PentaGO ultimately exemplifies a thoughtful architectural design focused on modularity, sustainability, and community-oriented living. Its unique blend of geometrical form and functional layout stands as a testament to contemporary architectural ideas that prioritize user experience and environmental harmony. As prospective residents or interested parties explore the presentation of this project, they are encouraged to delve into the architectural plans, sections, and design details to gain comprehensive insights into this innovative approach.


























