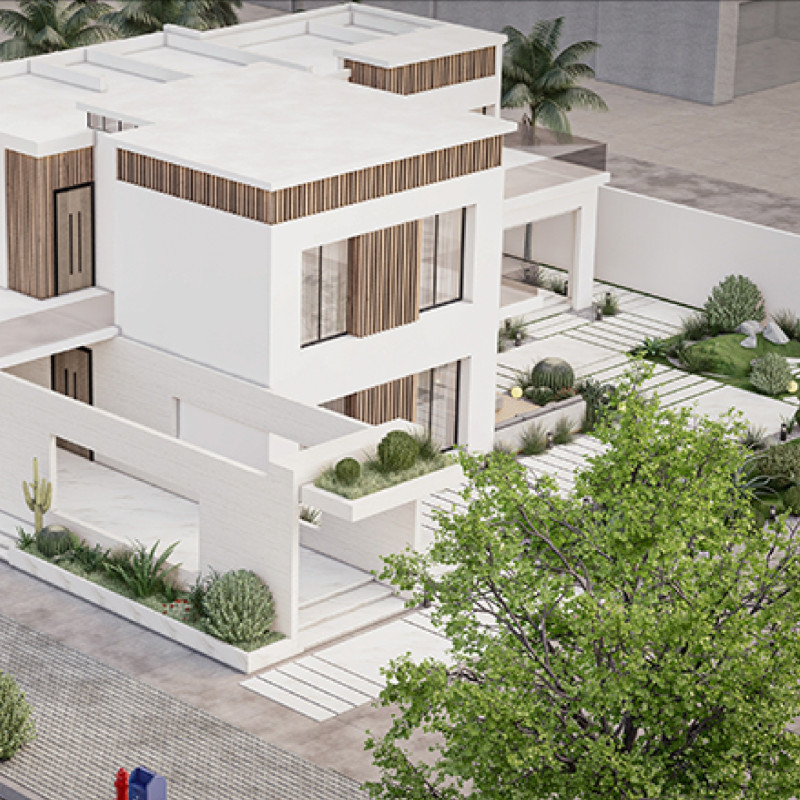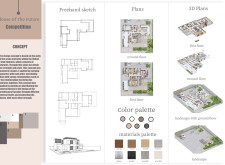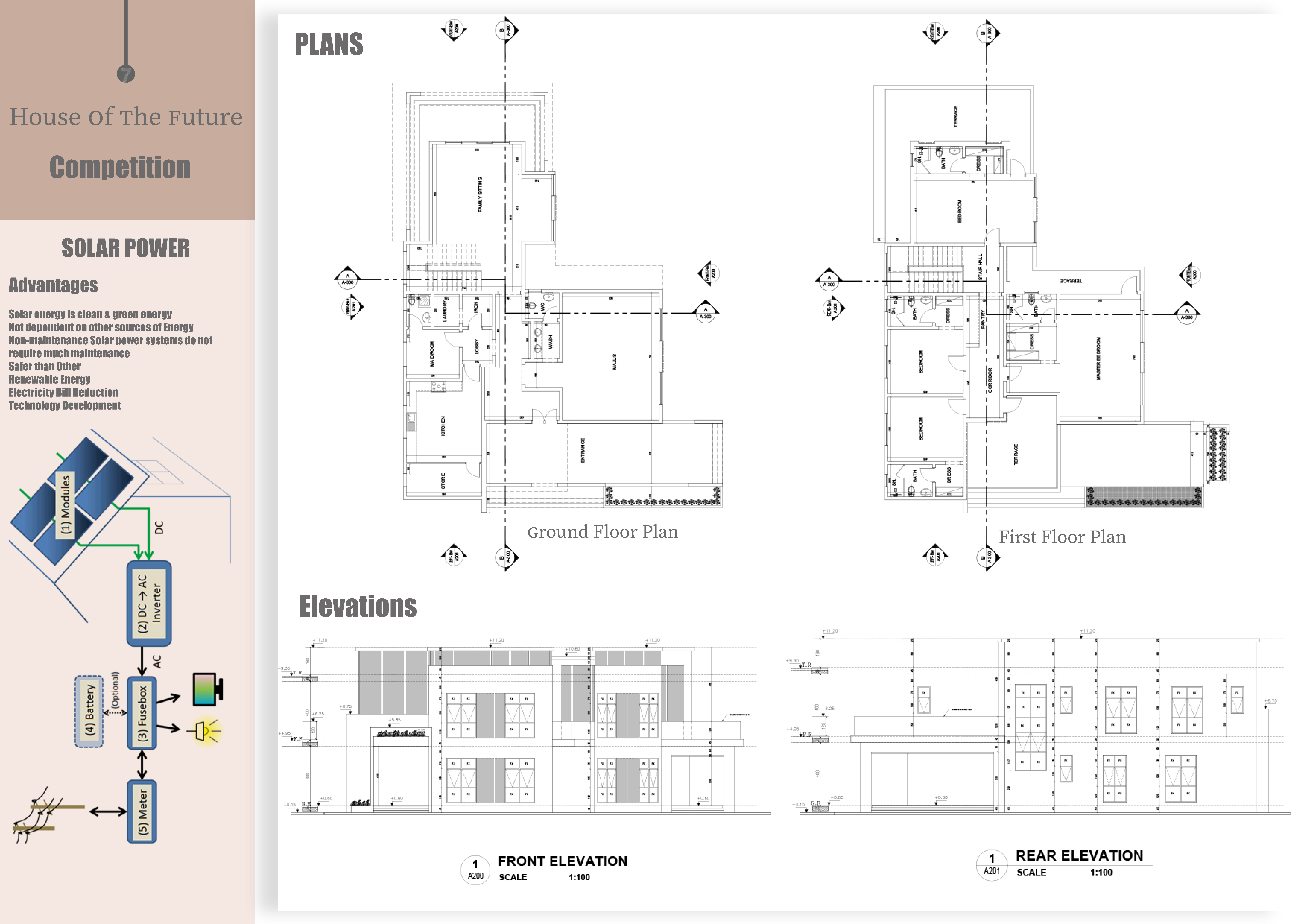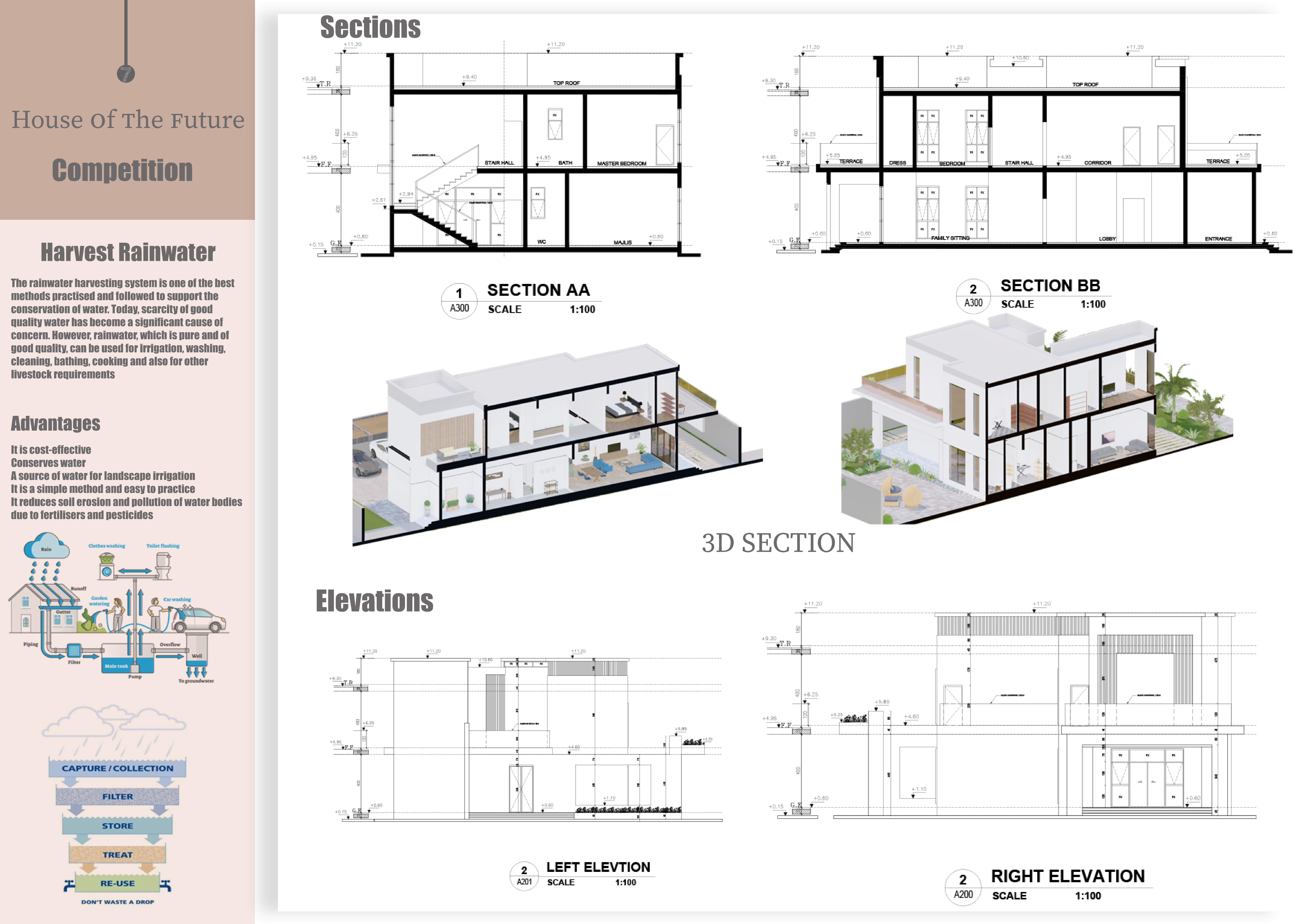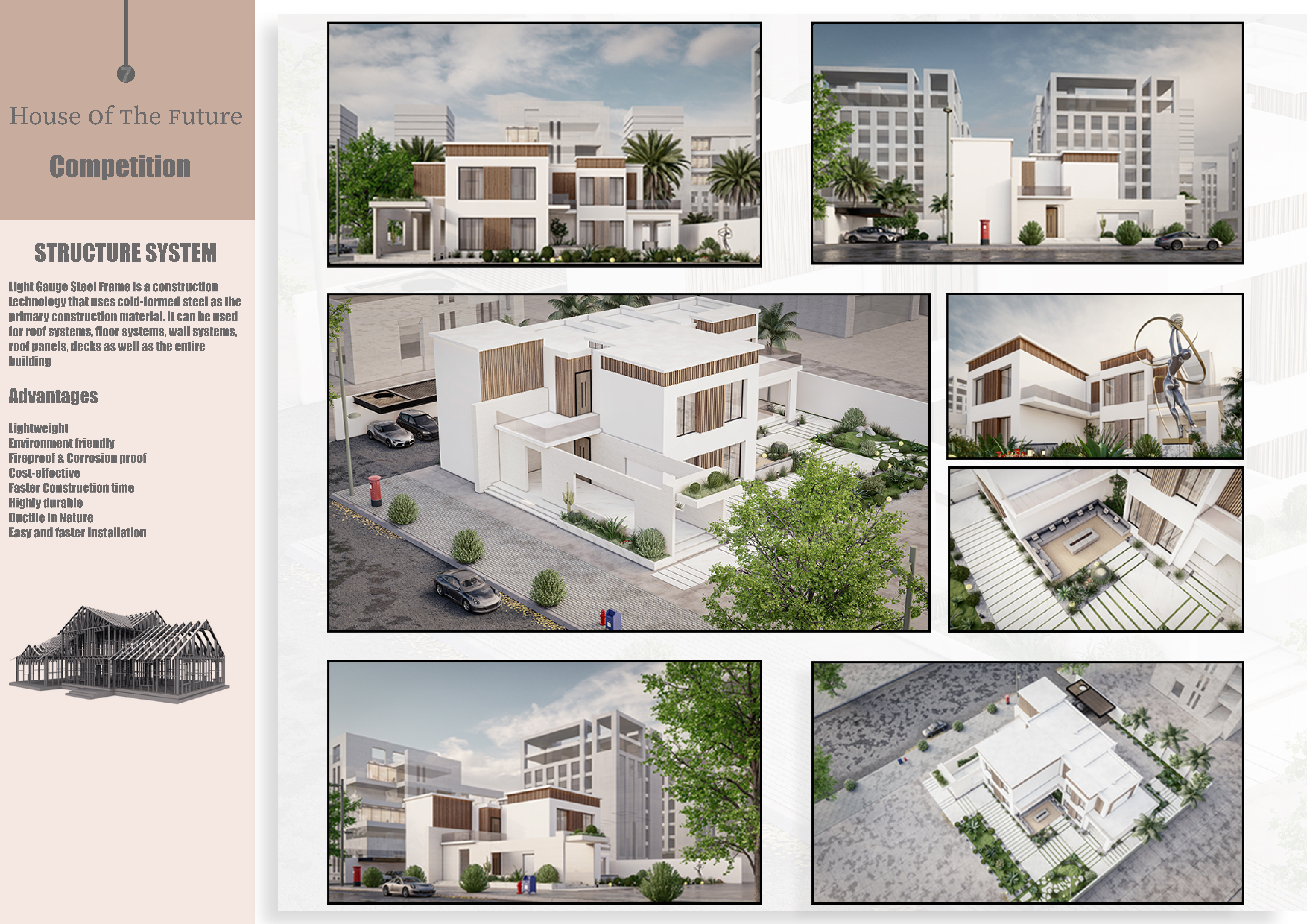5 key facts about this project
## Project Overview
The House of the Future is located in the United Arab Emirates, designed to reflect the unity of its seven emirates while integrating contemporary living standards. The project prioritizes sustainability, functionality, and modern aesthetics, aiming to create an environment that embodies both cultural pride and innovative architecture.
### Geometric Form and Spatial Configuration
Central to the design are geometric forms, specifically squares, representing each emirate and collectively symbolizing their interconnectedness. The arrangement of these shapes creates a cohesive aesthetic and facilitates effective spatial flow throughout the residence. An intelligent layout ensures ample natural light and airflow within the living areas, which prioritize communal spaces while maintaining private retreats. Landscaped areas are incorporated to enhance biodiversity and provide recreational spaces.
### Material Selection and Sustainability
The architectural palette includes a diverse range of materials designed to enhance both the aesthetic and environmental performance of the structure. Wood adds warmth, while extensive glass facades promote natural illumination. Durable metal components ensure structural integrity, complemented by marble surfaces for luxury and sophistication. Sustainable technologies, such as solar energy systems and rainwater harvesting, contribute significantly to reducing the environmental footprint. A lightweight steel frame structure further enhances energy efficiency and expedites the construction process, ensuring both sustainability and cost-effectiveness.


