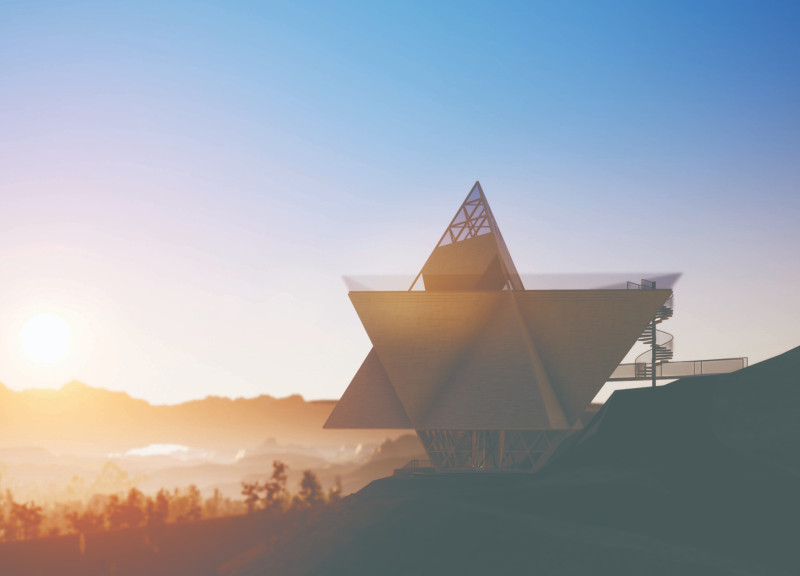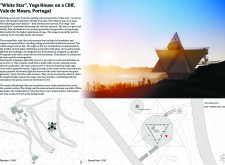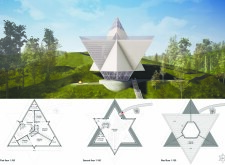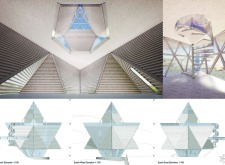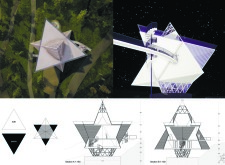5 key facts about this project
The "White Star" Yoga House is a carefully designed architectural project located in Vale de Moses, Portugal, covering a total area of 250 m², with a roof terrace area of 158 m². The design embodies the principles of mindfulness and wellness, making it a specialized space for yoga practice and personal reflection. Utilizing a geometric approach based on the star tetrahedron, the structure seeks to promote harmony between physical form and spiritual purpose.
Geometric Form and Site Integration
The architecture of the Yoga House employs a triangular configuration, creating dynamic internal trajectories and engaging spatial relationships. Its monolithic reinforced concrete structure provides both structural integrity and an unyielding presence against the backdrop of the surrounding landscape. Each of the three cores extends from the foundation in a manner that reflects the organization of energy, central to the world of yoga.
Designed to integrate seamlessly with its natural environment, the building has carefully planned pathways and terraces. These design choices allow for both accessibility and a deepened connection between indoor and outdoor spaces. The yoga room, located on the second level, benefits from large glass panels that facilitate natural lighting and offer panoramic views, enhancing the user experience by bridging the gap between the individual and nature.
Sustainability and Material Choices
Sustainability is a key consideration in the project’s design philosophy. Materials chosen include monolithic reinforced concrete for its durability, wooden panels for warmth, and glass for transparency. The use of white mordant-treated wood not only contributes to an aesthetically pleasing finish but also complements the reflective qualities of light in the space. Solar panels positioned on the southern facade exemplify the project's commitment to energy efficiency and sustainability.
The internal layout features dedicated spaces such as dressing rooms and terraces, specifically intended to support yoga activities and promote a holistic environment. The standout spiral staircase creates a visual focal point while encouraging vertical movement, an essential aspect of the building's circulation.
Distinctive Design Elements
The utilization of a geometric concept rooted in the star tetrahedron differentiates the Yoga House from conventional yoga studios. This design choice stands as a visual representation of balance and energy flow, enhancing the user's experience of serenity and mindfulness. By employing strategically placed triangular forms, the building allows for a circular flow of movement, fostering interaction among users and creating communal areas.
The architecture's emphasis on light and shadow further contributes to its unique character. The interplay of these elements shapes the ambiance within the yoga room, facilitating a tranquil atmosphere ideal for meditation and practice. The project not only serves as a space for physical activity but also acts as a sanctuary for individual reflection, situated firmly within the context of its landscape.
For further exploration of the design intent and technical execution, readers are encouraged to review the architectural plans, sections, and details that provide deeper insights into the project’s composition and functionality. Discover how these architectural ideas manifest in a tangible form through the comprehensive presentation of the "White Star" Yoga House.


