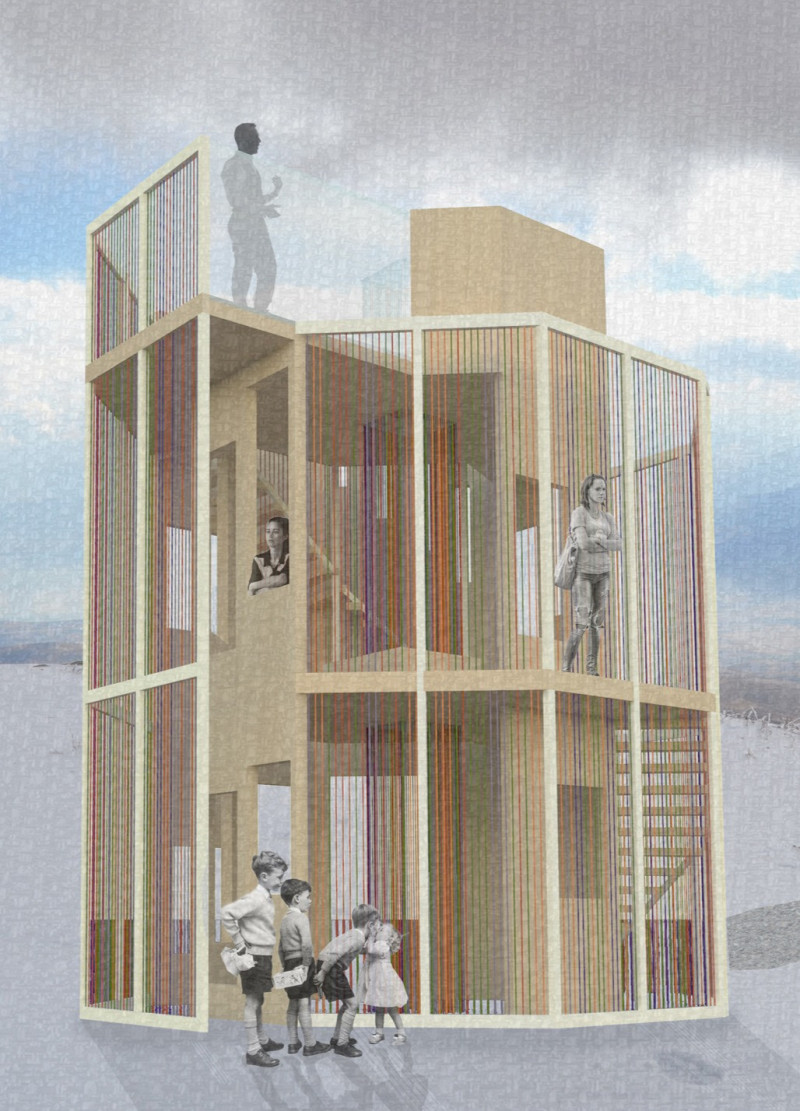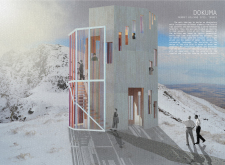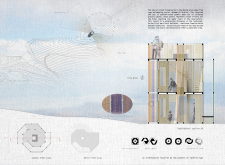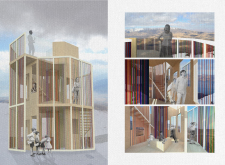5 key facts about this project
At its core, the Dokuma Observatory serves a dual function: it is a scientific instrument for observing celestial phenomena and a cultural space that facilitates learning and community engagement. The design embodies an ethos of connectivity, inviting visitors to immerse themselves in the natural surroundings while appreciating the intricacies of local heritage. The observatory’s structure is characterized by its octagonal shape, a form that resonates with traditional motifs, allowing users to traverse seamlessly between different areas while enjoying panoramic views of the volcanic terrain.
The interior of the observatory is structured to enhance the visitor experience through thoughtfully designed spaces that promote interaction and exploration. A notable feature is the central staircase, which serves as both a pathway and a gathering point. This ascent encourages social interaction, making the observatory not merely a solitary viewing platform but a community-centered space where visitors can share their experiences and insights. Each landing provides a unique perspective, emphasizing the relationship between the architecture and its stunning surroundings.
Materiality plays a crucial role in the architecture of the Dokuma Observatory. The project employs timber for its structural frame, which contributes to a warm, inviting atmosphere. This choice of material also aligns with sustainability principles, echoing a growing awareness in contemporary design. Complementing the timber framework are prefabricated panels crafted from colored plastic cables, which afford the building flexibility in light manipulation and visual appeal. The juxtaposition of these materials—the warm wood and vibrant panels—reflects the vitality of Turkish weaving traditions and enables the architecture to engage dynamically with the environment.
In terms of architectural details, the observatory features a range of window sizes that not only frame picturesque views of the landscape but also enhance the interactions between indoor and outdoor spaces. The use of glass is strategic, allowing natural light to permeate the interior while offering visitors a visual connection to the beautiful geographical setting. The design encourages occupants to embrace the experience of being in nature, fostering a sense of contemplation and wonder.
Unique design approaches in the Dokuma Observatory extend beyond its physical attributes. The integration of cultural motifs transforms the architectural language into a narrative tool that speaks to the identity of the region. By embedding elements reminiscent of traditional Turkish carpets into the structure, the design becomes a medium through which cultural stories and histories are shared and celebrated. This thoughtful incorporation of local heritage creates a dialogue that resonates with users and adds depth to their visit.
The Dokuma Observatory stands as a notable exemplification of how architecture can be both functional and symbolic. By drawing from its cultural roots and enhancing community interaction, the project embodies a comprehensive understanding of the environment and its historical context. It serves as an invitation to experience the cosmos from a space that honors the traditions of the past, while also presenting possibilities for the future.
To gain deeper insights into the architectural ideas and design outcomes of the Dokuma Observatory, readers are encouraged to explore the project presentation, which offers detailed architectural plans, sections, and designs. Engaging with these elements will provide a richer understanding of how the observatory harmoniously merges culture, nature, and science.


























