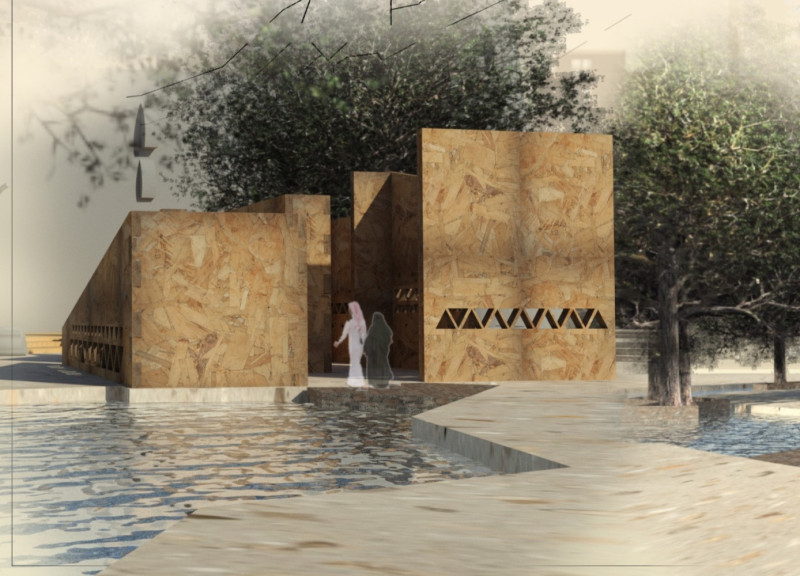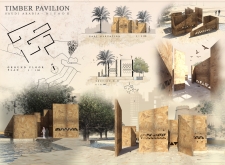5 key facts about this project
Materiality and Sustainability
The Timber Pavilion integrates environmentally conscious materials, primarily using oriented strand board (OSB) for its structural framework. OSB not only provides durability but also contributes to the pavilion's aesthetic appeal with its textured surface. The inclusion of wood adds warmth and reinforces the connection to nature. Concrete, likely employed in the foundation and pathways, ensures stability. Glass elements are strategically placed to maximize natural light while creating visual connections between indoor and outdoor spaces. This combination emphasizes sustainability and aligns with contemporary design principles, which prioritize low-impact construction methods.
Architectural Design Features
Unique to the Timber Pavilion are its cultural references and attention to environmental responsiveness. The geometric cutouts on the façade serve multiple purposes, including enhancing ventilation and filtering sunlight. This design approach reflects traditional Saudi motifs, maintaining a cultural connection while adapting to modern architectural practices. The pavilion’s layout includes open areas that facilitate community interactions in shaded environments, promoting social cohesion. The strategic orientation of the structure mitigates heat, utilizing natural ventilation and shading devices effectively to enhance occupant comfort.
Call to Action
To fully appreciate the architectural details and innovative design approaches of the Timber Pavilion, interested readers are encouraged to explore the project presentation. Reviewing architectural plans, sections, and designs will provide deeper insights into the project's functional and aesthetic considerations, showcasing the thoughtful integration of cultural heritage and sustainability in contemporary architecture.























