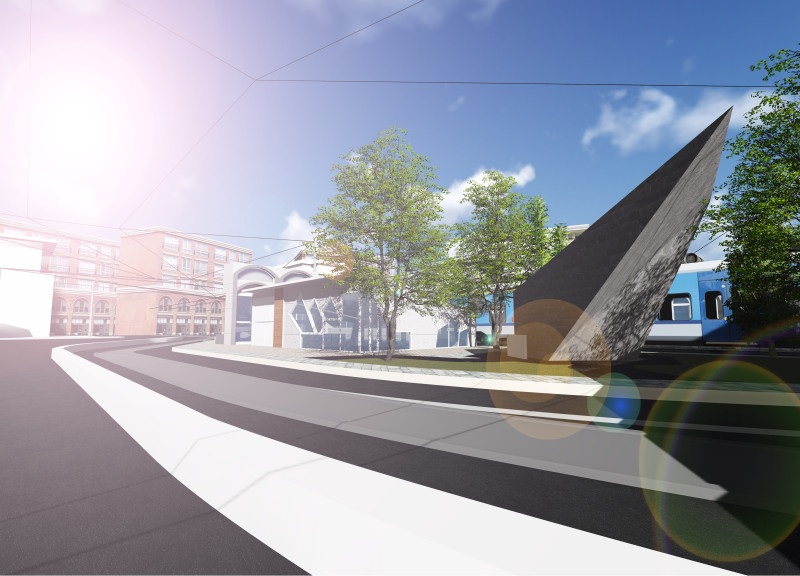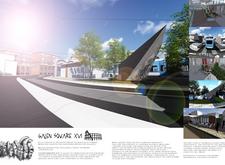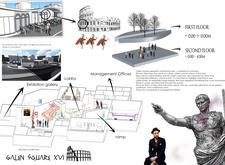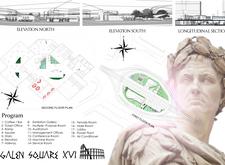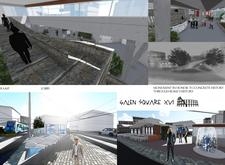5 key facts about this project
The project functions as a multifunctional urban space, featuring key components such as an exhibition gallery, management offices, and gathering zones. These areas are designed to accommodate a variety of activities, from cultural events to administrative purposes, thereby enhancing the vibrancy of the community. The careful planning of these spaces facilitates easy accessibility, inviting continuous engagement from all demographics. An accessible ramp connects different levels of the project, reinforcing the commitment to inclusivity, while thoughtfully positioned windows inspired by historical precedents allow for ample natural light to flood the interiors, promoting a warm and inviting atmosphere.
A significant aspect of the design is its materiality, where concrete serves as a primary structural element, embodying strength and durability. This choice not only reflects modern architectural practices but also draws inspiration from the materials traditionally used in Roman construction. Glass is used extensively to create a seamless connection between indoor and outdoor environments, enhancing the transparency of the space and allowing the surrounding urban landscape to become part of the visitor experience. Additionally, natural stone is prominently featured in walkways and ramps, echoing the ancient pathways of Rome and imbuing the design with a sense of historical continuity.
Galen Square XVI stands out due to its unique architectural approach, which leverages geometric forms to create visual interest while maintaining a strong connection to heritage. The angular concrete structures present a modern silhouette that contrasts with the softer, organic elements found in the surrounding context. This juxtaposition encourages dialogue between contemporary architectural expressions and timeless historical influences, showcasing the potential for modern architecture to reflect and respect the past.
The project's layout is designed with careful consideration of movement and circulation, allowing for an intuitive flow of people through the various spaces. The first floor features a welcoming lobby that transitions seamlessly into the exhibition gallery and management offices, establishing a strong civic presence at ground level. Meanwhile, the upper levels include versatile spaces such as auditoriums and multifunctional rooms that can cater to a wide range of community events and activities. This adaptability ensures that Galen Square XVI remains relevant and useful as the needs of the community evolve.
In summary, Galen Square XVI is an architectural project that successfully merges historical references with contemporary design principles. The thoughtful integration of materials, spatial organization, and design elements creates an engaging environment that fosters community interaction while honoring the legacy of Roman architecture. For a deeper understanding of the project, including insights into architectural plans, sections, and design ideas, readers are encouraged to explore the project presentation and discover the intricate details that define this urban landmark.


