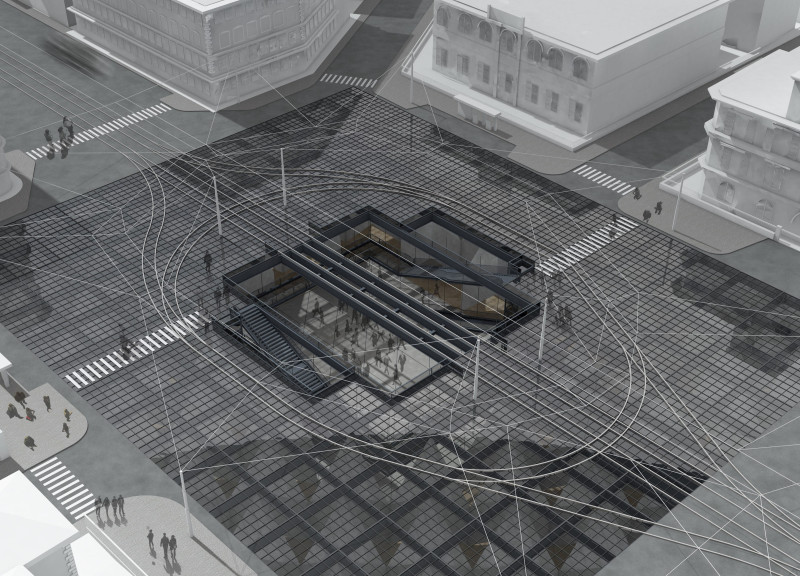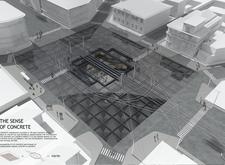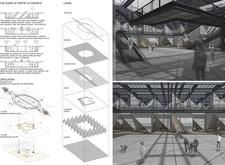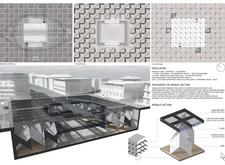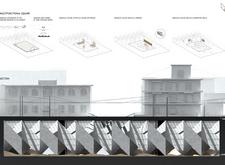5 key facts about this project
At the heart of the design is a central structure characterized by its geometric form, which efficiently supports the flexibility of the space. This structure enhances the area’s aesthetic while providing necessary amenities to the community. The carefully articulated layers of the project facilitate movement through its well-planned circulation pathways, allowing for smooth transitions between different zones. The incorporation of elevated walkways helps mitigate pedestrian traffic flow while adding an architectural element that invites exploration.
A distinctive feature of this project is the innovative use of materials. Concrete serves not only as the backbone of the design but also contributes to its visual identity. The project utilizes various textures of concrete to create intriguing shadow patterns throughout the day, enabling a dynamic play of light that enhances the user experience. Additionally, extensive glass applications in the upper levels foster a seamless connection between the indoors and the urban landscape, promoting an open and inviting atmosphere. Steel is utilized within the structural framework, ensuring durability and allowing for expansive interior spaces. Complementing these materials is the careful use of sand in landscaped areas, enhancing tactile experiences and linking to the overall theme of urban construction.
The unique design approach employed in this project focuses on sensory engagement. Elements such as sound and movement are incorporated intentionally to create an auditory experience that complements the visual aspects. For instance, the vibrations and sounds generated by pedestrian and vehicle movements resonate through the concrete features, reflecting the vibrancy of urban life. This attention to the sensory dimensions of architecture cultivates a deeper connection between users and their environment.
The multifunctionality of the central square is one of the project’s standout features. This space is designed to accommodate a diverse range of activities—from community festivals to art exhibitions—making it an adaptable venue that responds to the ever-changing needs of the community. The architectural design emphasizes an open layout, inviting people to engage with each other and the space at large, fostering a sense of community involvement and belonging.
As you explore the architectural designs and plans of this project, you will gain deeper insights into its thoughtful layout and innovative approach. Review the architectural sections to appreciate how the project harmonizes various functions while maintaining an inviting aesthetic. Understanding these elements can provide valuable knowledge for anyone interested in contemporary architectural ideas and the impacts of design on urban spaces.


