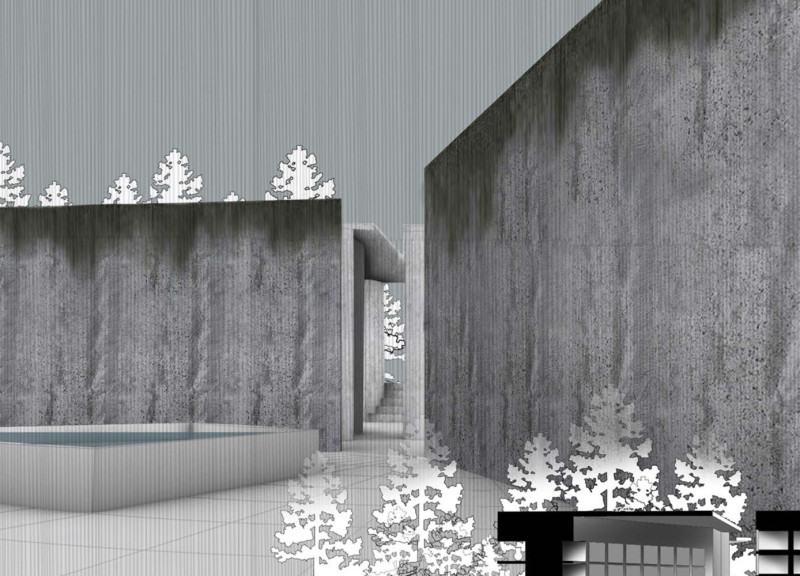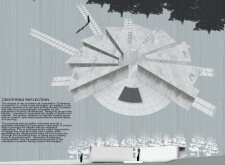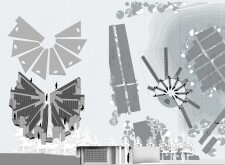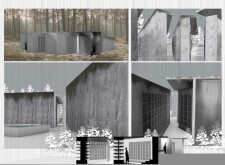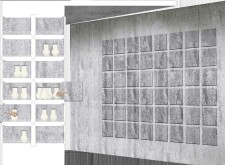5 key facts about this project
The design is centered around a series of wedge-shaped chambers arranged around a central gathering area. This layout promotes both solitude and communal interaction, effectively balancing the need for personal reflection space with areas for larger gatherings. The chambers vary in size and configuration, allowing for diverse types of ceremonies and personal moments, all while framed within the surrounding forest. The materiality of the project employs primarily concrete, with accents of glass and natural stone, reinforcing the connection to nature and enhancing the durability of the structure.
Unique Approach to Integration with Nature
A defining characteristic of the "Chambers of Memory" is its thoughtful integration with the natural landscape. The design allows for a fluid transition between interior and exterior spaces, encouraging visitors to interact with their surroundings. Key design elements include strategically placed glass voids that facilitate natural light entry, enhancing the atmosphere within the chambers. This design choice not only contributes to the emotional experience but also showcases the changing qualities of light throughout the day.
Architectural connections are prioritized in the layout, with pathways carefully designed to guide visitors through the site. Each chamber leads to distinct views of the forest, establishing a dialogue between the built environment and nature. This connection underscores the idea that loss and remembrance can coexist with the life that continues in the surrounding landscape.
Functional and Emotional Design Elements
The functionality of the project is enhanced through various architectural elements that consider the user experience. Each chamber contains thoughtful details that accommodate visitors' needs, providing areas for seating and reflection. The raw texture of the concrete creates a tactile experience that resonates with the themes of permanence and memory. The use of natural materials, such as stone, further enriches the sensory encounter, connecting visitors to the earth while paying homage to those they are remembering.
The design fosters different modes of engagement, inviting individuals to find their own meaning within the space. The arrangement encourages movement, allowing guests to navigate through the chambers and discover both intimate and communal areas for reflection.
The "Chambers of Memory" embodies a considered architectural response to the complexities of grieving, integrating personal and collective experiences within a carefully crafted environment. For a deeper understanding of the site's architectural plans, architectural sections, architectural designs, and architectural ideas, readers are encouraged to explore the project presentation for further insights.


