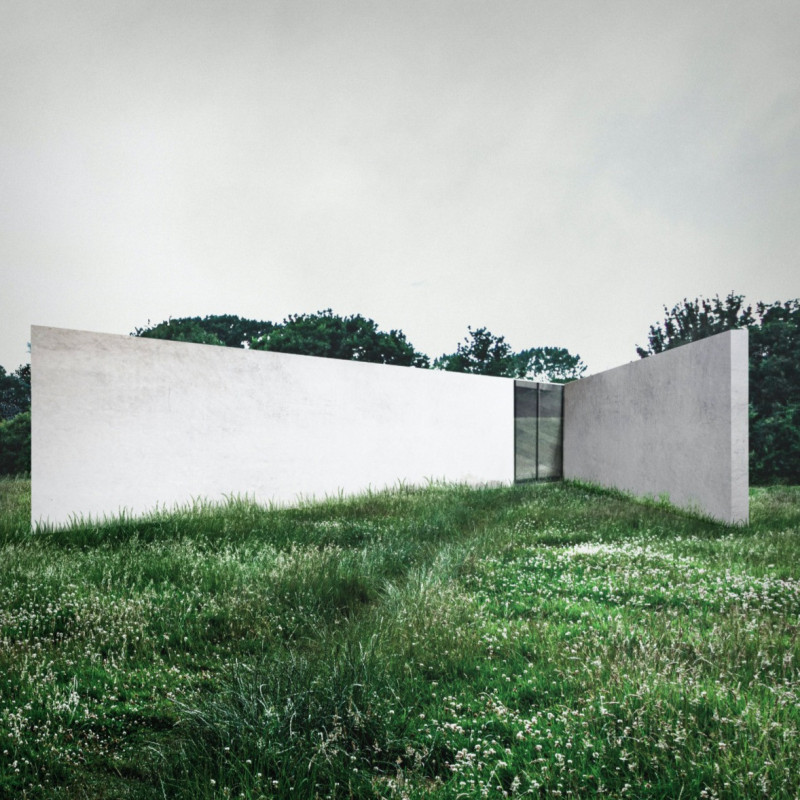5 key facts about this project
The building features a unique geometric arrangement characterized by angled walls that redefine traditional spatial boundaries. It serves multiple functions, accommodating community events, workshops, and exhibitions. The manipulation of space encourages movement throughout the structure, promoting a sense of exploration and connection between interior and exterior environments.
Distinctive Geometric Configuration
One of the primary aspects that differentiates this project from traditional designs is its non-linear arrangement. The walls are strategically positioned to create fluid pathways, facilitating interaction among users while allowing for various uses within the same space. This design approach challenges the notion of rigid sections, emphasizing a fluid transition that reflects contemporary architectural trends focused on flexibility and dynamic usage.
Another significant attribute is the thoughtful integration of landscape and built form. The extension of walls into the surrounding greenery merges the structure with its environment. This interaction evokes a strong connection to nature, enhancing the overall experience for users. The incorporation of outdoor spaces encourages a seamless blend of indoor and outdoor activities, optimizing the environmental conditions for community gatherings.
Functional Adaptability and Sustainability
The project's adaptable nature allows for diverse programming, supporting a broad range of activities that cater to different community needs. This flexibility is achieved through the internal layout, which can be reconfigured as required. The architectural design aligns with the increasing demand for multifunctional spaces that serve evolving purposes within community contexts.
From a sustainability perspective, the materials employed—reinforced concrete, glass, steel beams, and poured concrete—were selected not only for their structural benefits but for their environmental performance. Incorporating green roofs and sustainable planting ensures that the building contributes positively to the surrounding ecosystem. This aspect reinforces the project’s commitment to environmental responsibility and responds to contemporary demands for sustainable architectural practices.
For a more comprehensive understanding of the architectural details, including architectural plans, sections, and design considerations, readers are encouraged to explore the project presentation. Engaging with these elements will provide deeper insights into the uniqueness of this architectural endeavor and its contribution to community-oriented spaces.


























