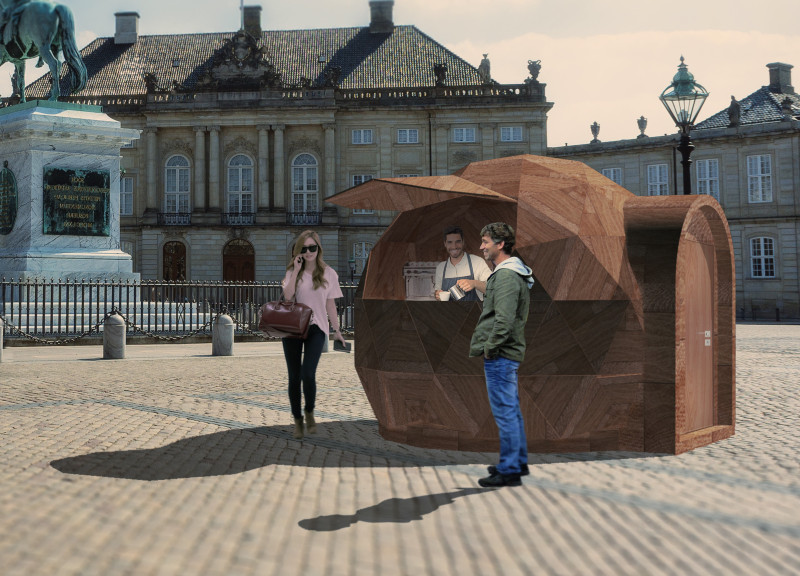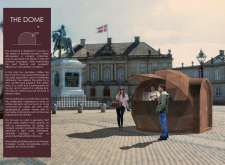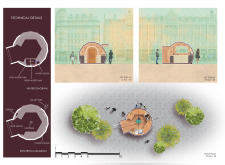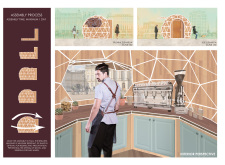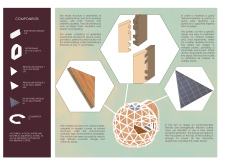5 key facts about this project
The design of The Dome is defined by a unique geometric form that transcends simple aesthetics, instead serving practical functions. Constructed with graphited polystyrene, the kiosk prioritizes insulation, ensuring energy efficiency. Wrapped in panels of spruce wood, the exterior balances visual appeal with structural requirements. The design does not overlook sustainability; solar panels integrated into the roof harness renewable energy, addressing the growing demand for environmentally responsible architecture. These elements collectively portray The Dome as not only an architectural structure but also a commitment to reducing environmental impact through responsible design practices.
Functionality is paramount to The Dome's design. The interior layout is meticulously organized, providing designated spaces for coffee preparation and customer interaction. This thoughtful arrangement not only enhances the efficiency of service but also fosters a warm environment that encourages social engagement. The design allows staff to operate seamlessly while facilitating a pleasant experience for patrons, reinforcing the concept of the coffee shop as a communal hub.
One of the standout features of The Dome is its modular design, which supports both flexibility and portability. The structure can be assembled in less than a day, making it adaptable to various locations and urban settings. This aspect ensures that The Dome can respond dynamically to community needs, whether placed in busy city squares or during special events. The lightweight nature of the materials used enables easy relocation, minimizing disruption to the areas it occupies while promoting accessibility.
In addition to its practical considerations, The Dome's architecture evaluates environmental factors, including wind and precipitation patterns. The geometric form is designed to efficiently redirect airflow and manage rainwater, addressing weather-related challenges typical in Denmark. This attention to detail contributes to the overall usability of the kiosk throughout different seasons, ensuring that it remains a viable option for coffee enthusiasts year-round.
The Dome serves as a forward-thinking model that illustrates how architecture can adapt to contemporary societal needs. With its innovative design approach, the project resonates with the principles of modern architecture, particularly the value placed on community interaction, sustainability, and efficient use of space. It sets a standard for future coffee shops and similar public spaces, indicating a shift away from traditional designs toward more inclusive and environmentally aware structures.
For those interested in a thorough understanding of The Dome, additional insights can be garnered by examining the architectural plans, sections, and designs that underpin this project. A deeper look at the architectural ideas that shaped The Dome will further enrich your appreciation for its design and functionality. The project stands as a compelling example of how architecture can merge aesthetics with purpose, and how thoughtful design can foster community interactions in urban environments. Explore the project presentation for a closer look at its intricacies and the vision that brought it to life.


