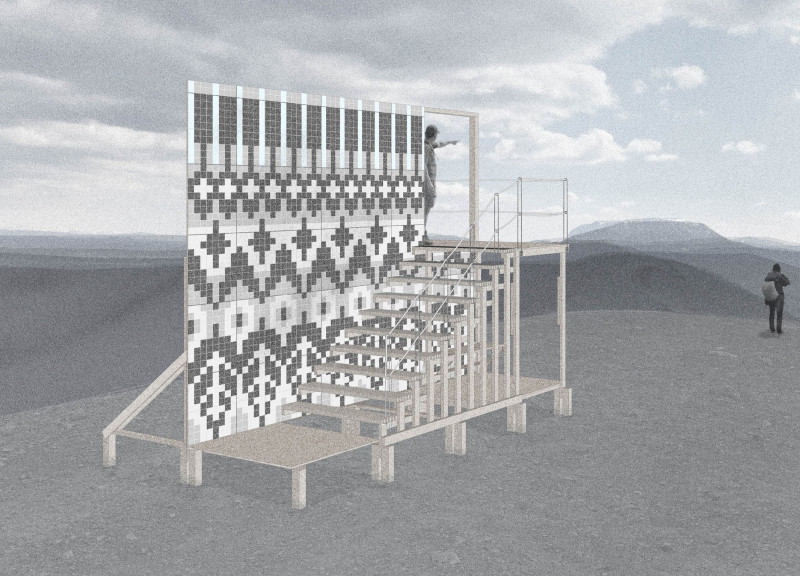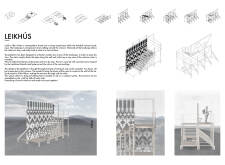5 key facts about this project
The architecture of Leikhús is characterized by its tiered seating and modular design, which allows visitors to ascend and experience different perspectives of the stunning volcanic crater. The layout is intentional, promoting an interactive experience as people explore the space. At the top of the structure, a panoramic view welcomes users, providing a visual connection between the built environment and the vastness of nature.
Materiality plays a pivotal role in this project, with a clear focus on lightweight and sustainable resources. Key materials include plywood, which is utilized for its structural properties and comfort, while also ensuring that the seating areas are inviting. The project integrates printed canvas that features patterns inspired by traditional Islamic textiles, creating a cultural dialogue that resonates with the Icelandic landscape while introducing diversity in design. The metal framework supports the overall structure, balancing stability with a lightweight approach that facilitates easy transport and assembly.
A distinctive aspect of Leikhús is its emphasis on accessibility and community involvement. The design process is oriented toward practical assembly, with the structure able to be transported in two compact boxes. Each panel, measuring 200 cm by 150 cm, is specifically designed for efficient packing and can be easily assembled on-site with minimal tools. This functionality encourages local community members to engage in the construction process, fostering a sense of ownership and connection to the space.
The architectural design reflects a consistent effort to harmonize with the natural environment, utilizing colors and forms that echo the surrounding landscape. The geometric patterns on the canvas serve not only as aesthetic elements but also as a bridge between contemporary architectural practices and traditional cultural expressions. This thoughtful integration of design approaches allows Leikhús to be more than just a structure; it becomes a space for reflection and interaction with nature, inviting conversations about Iceland's cultural heritage and environmental preservation.
The project also positions itself to enhance the cultural landscape of the region, offering a venue for performances and community activities that highlight local artistic talents. By providing a designated space for such events, Leikhús plays a crucial role in promoting cultural engagement and awareness.
In summary, Leikhús exemplifies a carefully considered architectural design that prioritizes user experience, cultural resonance, and environmental harmony. It serves as a testament to the potential of architecture to create spaces that blend seamlessly with their surroundings while fostering community engagement. Visitors and architects alike are encouraged to explore the various architectural plans, architectural sections, and innovative design ideas presented in this project for a more comprehensive understanding of its significance. Engaging with the detailed aspects of Leikhús can reveal insights into its architectural solutions and the thoughtful considerations that underpin its design.























