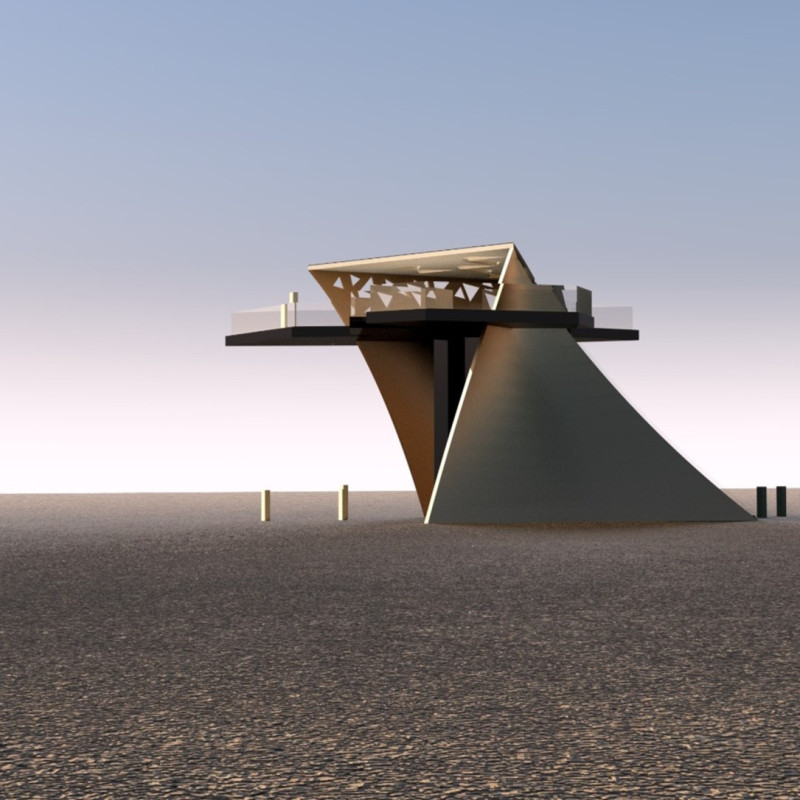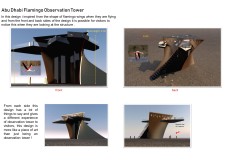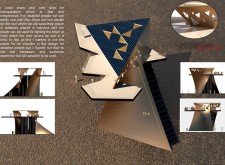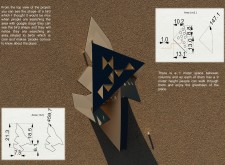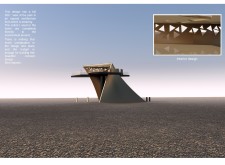5 key facts about this project
The design of the tower demonstrates a thoughtful approach to integrating architecture with the local ecosystem. Its height of 12 meters allows for expansive vistas, while a base of 9 meters invites visitors into the structure with an approachable and welcoming entrance. This vertical structure is more than just a viewing platform; it is a place of interaction, exploration, and enjoyment. At its core, the observation tower emphasizes an immersive experience, encouraging visitors to connect with the landscape while fostering a sense of wonder about the natural world.
The unique design of the tower is characterized by its multi-faceted observation features, which include a playful slide that adds an element of enjoyment and captures the attention of both children and adults. This playful aspect of the design sets the tower apart from typical observation structures, promoting an engaging atmosphere where visitors can actively participate rather than merely observe. The geometric patterning of the roof is another significant feature, designed to mimic the motion of a flamingo’s wings. This architectural detail not only enhances aesthetic quality but also serves a practical function—providing shade and cooling for visitors, effectively reducing energy costs.
Material selection plays a crucial role in achieving the intended functionality and aesthetic appeal of the observation tower. Concrete was chosen for its durability and robustness, ensuring that the structure will withstand the test of time and weather. Additionally, the use of glass elements throughout the design invites natural light within, creating a bright, inviting atmosphere that connects the interior with the exterior views. Furthermore, the integration of photovoltaic solar panels not only underscores a commitment to sustainability but also aligns with the modern movement toward environmentally conscious architecture. These panels facilitate energy production, highlighting an innovative approach to balancing ecological responsibility with aesthetic concerns.
The architectural project also places significant emphasis on ensuring accessibility. Thoughtful design elements, such as the proposed inclusion of a stair lift, demonstrate a commitment to inclusivity, making the tower accessible to individuals of all abilities. This inclusive ethos enhances the overall user experience, allowing a diverse range of visitors to engage with the space fully.
The interior spaces of the observation tower are characterized by a clean design that maximizes sightlines and promotes a seamless experience. Visitors walk through areas that echo the architectural themes present in the structure's exterior, featuring triangular motifs that reflect the bird-like inspiration behind the design. This continuity in design language further reinforces the connection between architecture and nature.
The Abu Dhabi Flamingo Observation Tower is a thoughtful synthesis of architectural innovation and environmental awareness. Through its unique functionalities and engaging design, it illustrates a commitment to enhancing the visitor experience while respecting and celebrating the surrounding natural habitat. Readers interested in gaining a deeper understanding of the project's complexity and nuances are encouraged to explore the architectural plans, architectural sections, and architectural designs associated with this compelling project. Engaging with these elements will provide further insight into the intricate ideas that shape the design and elevate the project beyond a conventional observation tower.


