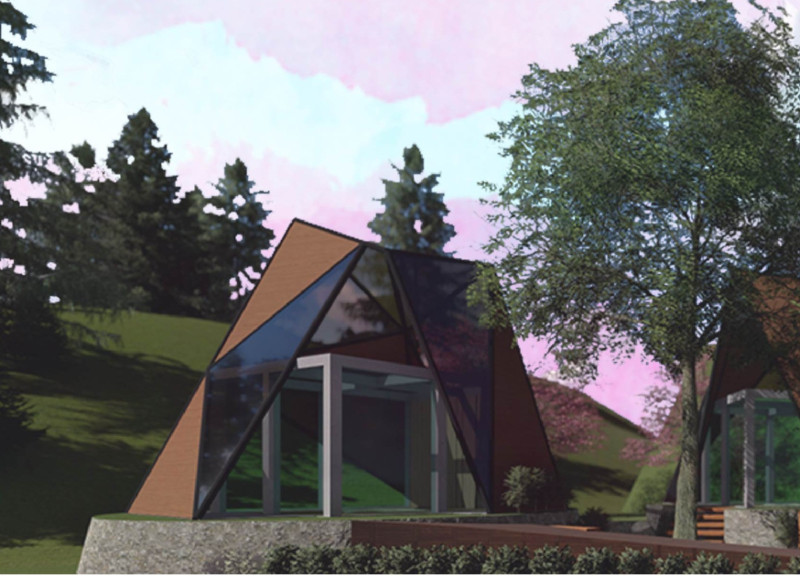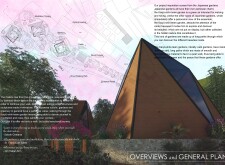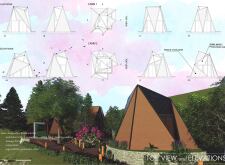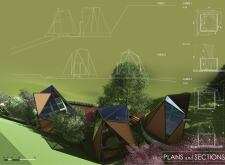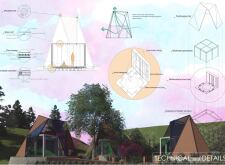5 key facts about this project
At its core, the project is an expression of calm and serenity, intended to provide a refuge from the hectic pace of urban life. Central to its design are several cabins, each uniquely shaped to resemble geometric forms that invite curiosity. These cabins are not merely functional structures; they are crafted with the intent to foster a setting conducive to meditation and wellness activities. Their design promotes a seamless integration with the landscape, allowing sunlight to filter through glass roofs while natural wood paneling enhances warmth and groundedness.
A significant aspect of this project is the incorporation of various natural elements throughout the site. A large maple tree stands as a pivotal feature, symbolizing resilience and tranquility. It serves as a natural landmark, guiding visitors as they navigate the paths of the garden. The use of bamboo further enriches the landscape, establishing natural barriers that delineate walking paths and invite exploration, while also reflecting traditional Japanese garden practices.
The project places a strong emphasis on functionality through the design of multi-purpose spaces. Each cabin is equipped to facilitate diverse activities, such as yoga, meditation, and therapeutic practices. This versatility enhances the user experience, making the garden a place for both solitary reflection and communal gatherings. The inclusion of a meditation temple acts as the heart of this environment, providing a dedicated space for quiet contemplation.
In terms of materiality, the project distinguishes itself through the careful selection of sustainable, natural materials. Natural wood serves as a primary component, not only for its aesthetic appeal but also for its sustainability. The use of glass in the cabins is functional, allowing for ample natural light while reinforcing the connection between indoor and outdoor spaces. Concrete bases provide stability to the structures, particularly within the site’s varying topography, while metal joists ensure the structural integrity of the unique geometric cabin designs.
The architectural approach is noteworthy for its focus on creating pathways that promote exploration rather than simply providing direct routes. The arrangement of structures and external spaces reflects a deliberate intention to guide visitors through a journey, allowing for unexpected discoveries along the way. This fluidity echoes the winding paths typical of traditional Japanese gardens, encouraging individuals to immerse themselves in the environment fully.
Overall, this architectural project stands out through its innovative integration of traditional garden concepts within a contemporary framework. By marrying modern architectural principles with natural elements, the design fosters a deep connection between visitors and their surroundings. For those interested in exploring this unique architectural endeavor further, details such as architectural plans, architectural sections, and architectural designs are essential to gain a comprehensive understanding of the project and its implications for future architectural ideas. Discovering the intricacies of this project invites a deeper appreciation for how thoughtful design can enhance our experiences with nature and community.


