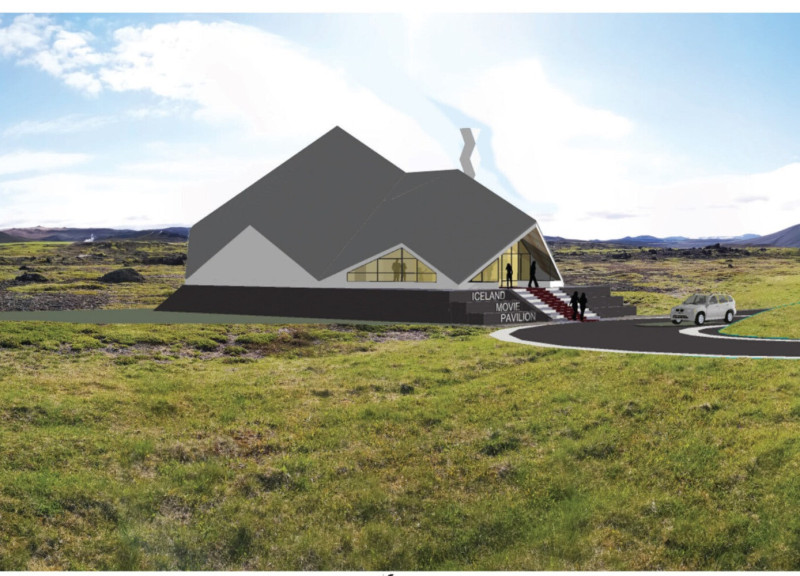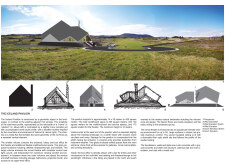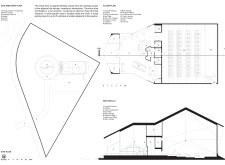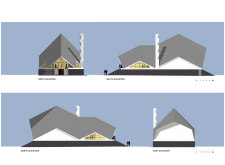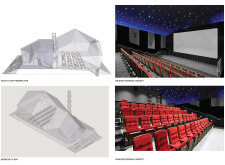5 key facts about this project
Architecturally, the pavilion measures 14 meters by 30 meters and reaches a height of 12 meters at its peak. The geometric roof structure is a defining characteristic, echoing the mountainous terrain while allowing for dynamic interior spaces. The use of in-situ concrete for the foundation and walls, alongside precast concrete for the roof, ensures structural integrity and longevity. Additionally, the exterior cladding features metal sheeting, which not only protects against harsh weather conditions but also contributes to the pavilion's overall contemporary appearance.
One of the most distinctive aspects of the pavilion is its roof design, which deviates from traditional flat tops and instead incorporates multiple slopes and angles. This approach not only enhances the pavilion's visual appeal but also minimizes heating requirements by optimizing rainwater drainage and snow accumulation. The asymmetrical roof leads to large glass windows that engage with the environment, allowing natural light to permeate the interior and provide views of the surrounding landscape. This orientation is deliberate, positioning the pavilion to highlight notable geographic features.
Interior spaces are thoughtfully designed to accommodate various functions. The pavilion includes multi-purpose areas such as a café/bar, lounge, and an exhibition space tailored for community events. A dedicated theatre space is equipped with high-quality acoustic materials for optimal sound, integrating seating that provides comfort for visitors. The use of warm tones and natural materials within the interiors creates an inviting atmosphere, contributing to the pavilion’s role as a community gathering point.
Sustainability is a central theme in the design ethos of the Iceland Pavilion. The project prioritizes environmental considerations by employing efficient construction techniques and selecting materials that reduce ecological impact. The architectural decisions made throughout the design process focus on creating spaces that are not only functional but also responsive to the local climate and cultural needs.
The Iceland Pavilion stands apart from other architectural projects through its emphasis on local context and community engagement. By integrating thoughtful design choices that reflect both the natural environment and cultural identity, the pavilion fosters a sense of place and connection. This careful consideration of both form and function positions the project as a significant contributor to the Icelandic architectural landscape.
To gain deeper insights into this project, readers are encouraged to explore the architectural plans, sections, and designs available in the project presentation. An examination of specific architectural ideas will provide further appreciation of how this pavilion effectively combines aesthetic integrity with practical functionality.


