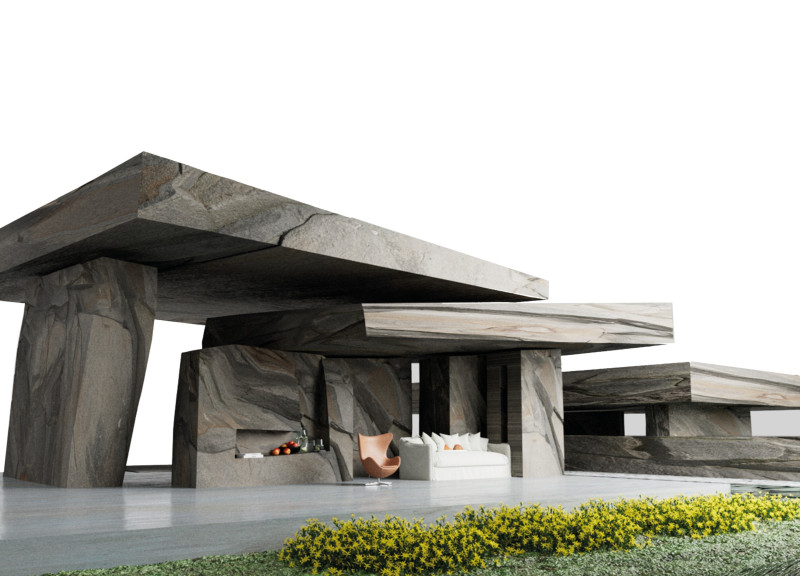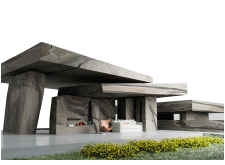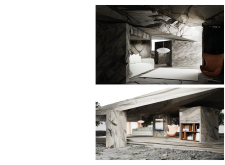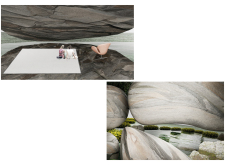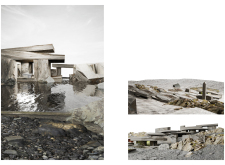5 key facts about this project
Functionally, the project fulfills the role of a multi-purpose space, allowing for both communal activities and private retreats. It is designed to accommodate various daily activities, encouraging both social interaction and personal reflection. The open floor plan enhances the sense of spaciousness, enabling areas to fluidly transition into one another. This consideration for how spaces are used reflects a deep understanding of contemporary living, where flexibility and adaptability are paramount.
Key components of the design highlight its commitment to materiality and landscaping. The use of stone, including granite and marble, serves not only structural purposes but also evokes a strong visual dialogue with the surrounding topography. The careful selection of materials introduces a tactile dimension to the architecture, creating a warm and inviting atmosphere. Additionally, the inclusion of large glass openings throughout the structure not only optimizes natural light but also establishes a continuous visual connection with the exterior landscape. This transparency encourages occupants to engage with the natural environment, making it an integral part of the living experience.
Wood plays a significant role in interior finishes and structural elements, adding warmth and organic character to the space. This design approach fosters an atmosphere of comfort while emphasizing sustainability, as these materials are chosen for their local availability and ecological considerations. The strategic use of metal accents complements the overall material palette, providing contrast and enhancing the contemporary aesthetic without overpowering the natural elements.
Unique design approaches are evident throughout the project. The architect’s sensitivity to the topography of the site is reflected in the overall form of the structure, which mimics the undulating lines of the landscape. Moreover, overhanging roof structures are utilized not just for architectural interest but also for providing much-needed shade and protection from the elements, thereby enhancing outdoor usability. This proactive stance towards climate response further emphasizes the project’s commitment to environmental consciousness.
The integration of landscaping is another noteworthy facet of this design. Outdoor spaces are purposefully designed to blur the boundaries between indoors and outdoors, inviting nature into the living areas and creating serene spaces for relaxation and gatherings. Native flora is employed thoughtfully around the structure, ensuring that the project harmonizes with the existing ecosystem.
This architectural endeavor stands out due to its context-driven methodology, where every element is designed with a specific purpose in mind. By prioritizing an ecological approach and engaging with the local environment, the project not only fulfills its functional requirements but also fosters a deep appreciation for the natural world. To gain deeper insights into this architectural design, including detailed architectural plans, sections, and innovative ideas, exploring the project presentation will provide additional depth and understanding of the design's intent and execution.


