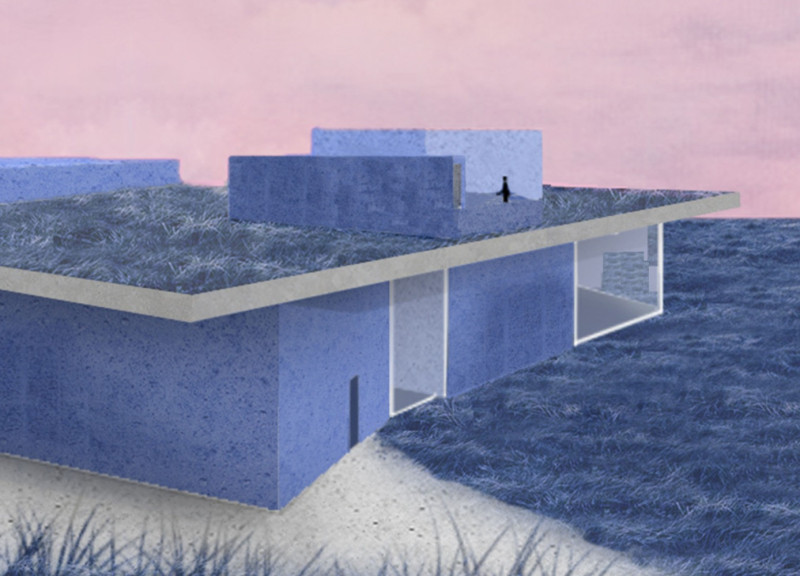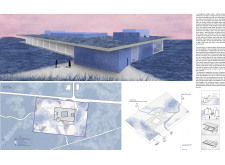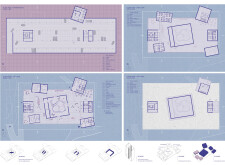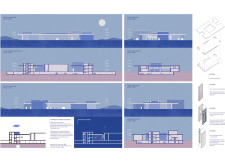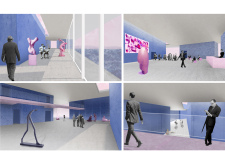5 key facts about this project
This project represents a commitment to sustainability and a deep reverence for the natural landscape. By utilizing local materials and integrating the structure into its surroundings, the design enhances the visibility and accessibility of the site, inviting visitors to explore the richness of Iceland's geological diversity. The Hverfjall Exhibit Center is more than an exhibition space; it is a space for learning and reflection on environmental issues, community interaction, and cultural heritage.
Key functional areas of the center include exhibition halls, educational spaces, visitor services, and flexible meeting areas. The architecture is organized to facilitate movement and interactions among different visitor groups, allowing for both communal events and solitary explorations. Significant attention has been paid to the spatial organization, ensuring that each area serves its intended purpose while maintaining a seamless flow throughout the building.
The architectural approach employed in the Hverfjall Exhibit Center is notable for its distinctive massing and form. The design features a series of interlocking volumes that rise and fall, echoing the topographical variations of the surrounding landscape. This thoughtful configuration enhances the visual interest of the center while also optimizing views toward Hverfjall and the adjacent scenic vistas. The façade incorporates large areas of glass that not only invite natural light into the building but also establish a direct connection between the interior spaces and the exterior environment. This connection fosters a sense of inclusivity and encourages visitors to engage with the pristine Icelandic landscape outside.
Materiality plays a crucial role in the project, with a focus on sustainability and local sourcing. The use of concrete for structural elements provides durability, while the incorporation of lava stone bricks offers a striking visual dialogue with the geological features nearby. These materials reflect a careful consideration of the local context and an intention to minimize environmental impact. Additionally, wood is used in interior finishes, which adds a warmth and tactile quality to various spaces, further enhancing the visitor experience.
The design of the Hverfjall Exhibit Center also emphasizes natural lighting and ventilation, contributing to a comfortable indoor climate while reducing energy consumption. Skylights and expansive windows illuminate the exhibition spaces, highlighting the artifacts and educational displays while ensuring visitors feel connected to the outside world. This thoughtful application of sustainable principles supports the overall mission of the project—promoting environmental awareness and cultural education.
The unique design strategies employed in the Hverfjall Exhibit Center reflect a profound understanding of the relationship between architecture and nature. By forging this connection, the project not only fulfills its functional requirements but also enriches the experience of visiting a space dedicated to learning about Iceland's geological formations and environmental stewardship.
For those interested in delving deeper into the detailed aspects of this project, including architectural plans, architectural sections, and other architectural designs, we invite you to explore further. An analysis of the architectural ideas behind the Hverfjall Exhibit Center reveals a comprehensive approach to design that genuinely engages the natural environment while providing a meaningful visitor experience.


