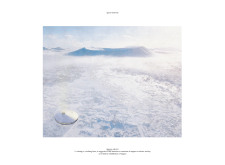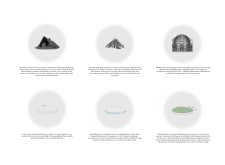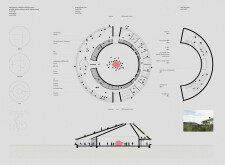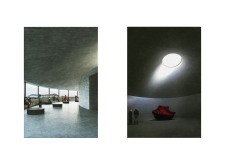5 key facts about this project
At its core, the Igneous Museum functions as an exhibition space that showcases geological artifacts, interactive displays, and educational programs centered around volcanology. The museum's design facilitates an immersive experience where visitors are not only passive observers but also active participants in understanding the dynamic processes that govern the earth. This interactive approach is achieved through carefully considered spatial planning and innovative design elements that encourage exploration and discovery.
The architectural design of the museum emphasizes a circular layout that mirrors the form of a dormant volcano, symbolizing strength and stability while blending seamlessly into the surrounding topography. The slanted roof, which is adorned with green landscaping, allows the structure to harmonize with its natural environment. This choice of form not only signifies the geological context but also promotes environmental sustainability by incorporating green roofs that reduce thermal gain and promote biodiversity.
Inside, the layout is organized around a central core that includes essential functions such as exhibition halls, a reception area, and multifunctional meeting rooms. The main exhibition hall serves as the heart of the museum, offering expansive views and ample space for displaying featured geological exhibits. The thoughtful placement of windows invites natural light into the space, creating a fluid connection between the indoor environments and the magnificent vistas beyond, reinforcing the relationship between the museum and its geographical context.
One distinctive feature of the Igneous Museum is its innovative use of materials. Reinforced concrete provides structural integrity while grounding the design in its geological inspirations. Moreover, the incorporation of natural stone within the exhibition spaces not only echoes the themes of the museum but also enhances the tactile experience of the visitors as they engage with the displays. Complementing these materials are warm wood finishes that promote a welcoming atmosphere and reference traditional architectural forms of the region.
The museum further distinguishes itself through its emphasis on experiential learning. Interactive modules are incorporated within the design, allowing visitors to engage meaningfully with the exhibits. These features encourage an intimate connection with Earth's geological history and serve to inform the public about ongoing environmental issues related to volcanology and earth sciences. An observation deck is also integrated into the design, providing visitors with an opportunity to appreciate the stunning natural landscape and fostering a deeper understanding of the geological features surrounding the museum.
In summary, the Igneous Museum is an architectural endeavor that successfully marries functionality with a deep respect for the environment and culture. By creating spaces that promote education, interaction, and connection to the landscape, the museum stands as a valuable resource for both residents and tourists. To fully appreciate the design nuances and innovative architectural ideas embodied in this project, readers are encouraged to explore the architectural plans, sections, and other relevant design elements that illuminate the thoughtful considerations behind the Igneous Museum.


























