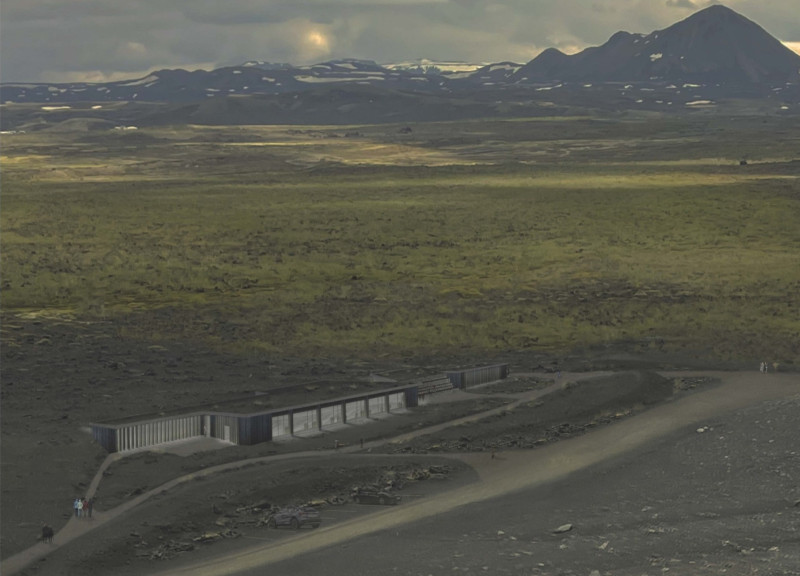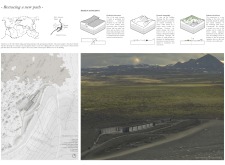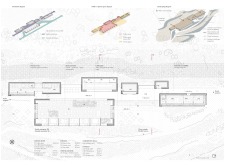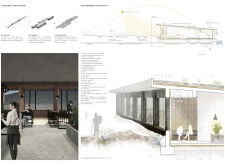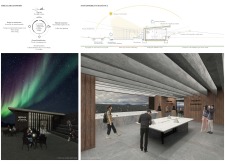5 key facts about this project
The architecture is structured around a linear internal path, designed to offer visual connections to the expansive landscape. This pathway facilitates easy navigation through various spaces, ensuring that visitors have access to educational resources about the volcanic history of Iceland. The layout is intentionally open, promoting a flow between the interior spaces and outdoor views.
Material selection plays a crucial role in the project’s success. Reinforced concrete forms the primary structural element, providing durability against the elements. Wood is used for cladding and interior finishes, establishing a natural connection with the local ecology. Large glass windows allow for natural light and views, creating an inviting atmosphere.
Unique design approaches distinguish this project from others. The integration of landscaped roofs that mimic the contours of the terrain serves both aesthetic and functional purposes. These green roofs provide insulation and support local biodiversity, enhancing the ecological footprint of the structure. Additionally, the exhibition halls are designed to be immersive spaces that engage visitors, with displays that educate on geological phenomena specific to the region.
Sustainability measures are woven throughout the design strategy. The project implements passive solar technologies to optimize energy efficiency, while rainwater harvesting systems minimize water usage. Reuse of local materials contributes to a lower environmental impact, aligning with modern principles of sustainable architecture.
The "Retracing a New Path" project sets a standard for contextual architecture that prioritizes ecological sensitivity and user education. To gain deeper insights, readers are encouraged to explore the project presentation, examining architectural plans, sections, designs, and innovative ideas that shape this noteworthy project.


