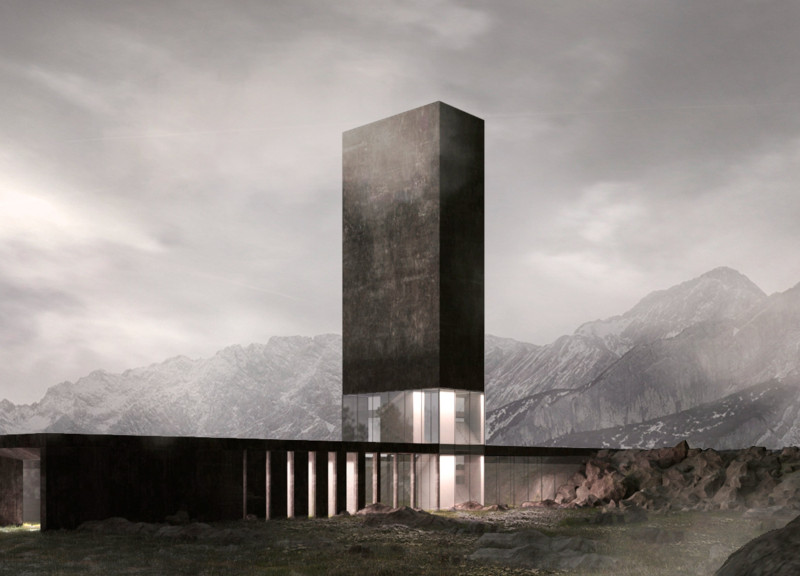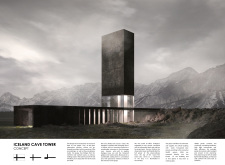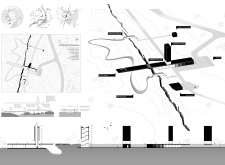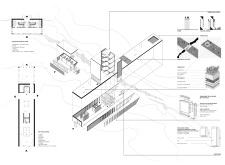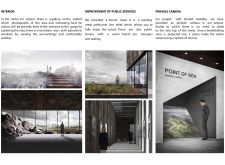5 key facts about this project
The architecture of the Iceland Cave Tower stands out through its intentional design choices that reflect both the rugged landscape and contemporary building practices. The tower itself is a tall, geometric form that ascends from the earth, acting as both a lookout point and an architectural statement. It is complemented by several strategically placed observation bridges that extend outward, encouraging visitors to engage with the sweeping vistas that characterize the site. These bridges not only enhance accessibility but also serve as platforms for contemplation and appreciation of the natural beauty.
Key components of the project include multi-use pavilions that house essential facilities such as changing rooms and rest areas. These pavilions are designed to accommodate visitors participating in outdoor activities while providing comfort and convenience. Each structure is carefully integrated with the topography, minimizing environmental impact and ensuring that the architecture does not overwhelm the site.
One of the project’s unique design approaches is the incorporation of a pinhole camera feature, which aims to make the scenic views accessible to individuals with limited mobility. This thoughtful addition underscores the project’s commitment to inclusivity and demonstrates an understanding of varying visitor needs. The interwoven paths and routes encourage exploration and sensory engagement with the landscape, guiding visitors through geological formations and natural wonders.
The materiality of the Iceland Cave Tower is equally significant, utilizing a blend of sustainable, locally sourced materials. Concrete provides structural integrity while maintaining durability, but it is the extensive use of glass that fosters a connection between the interior spaces and the landscape outside. This transparency allows natural light to flood the interiors, enhancing user experience and promoting a sense of openness. The project also features a green roof that supports local ecology and aids in managing rainwater, illustrating a commitment to sustainability in design.
In terms of community impact, the Iceland Cave Tower serves as a hub for ecotourism, promoting interaction among visitors and fostering appreciation for the natural environment. The design includes spaces for workshops and educational programs, emphasizing the project's role in promoting environmental stewardship and awareness.
Overall, the Iceland Cave Tower demonstrates a careful balance between architecture and nature, highlighting innovative design solutions that prioritize accessibility, sustainability, and community engagement. The project exemplifies contemporary architectural practices while remaining sensitive to its geographic context. For those interested in gaining a deeper understanding of this project's architectural nuances, architectural plans, sections, designs, and other related architectural ideas are available for further exploration. Engaging with these resources will provide a more comprehensive view of how this architecture integrates with its environment and serves its users.


