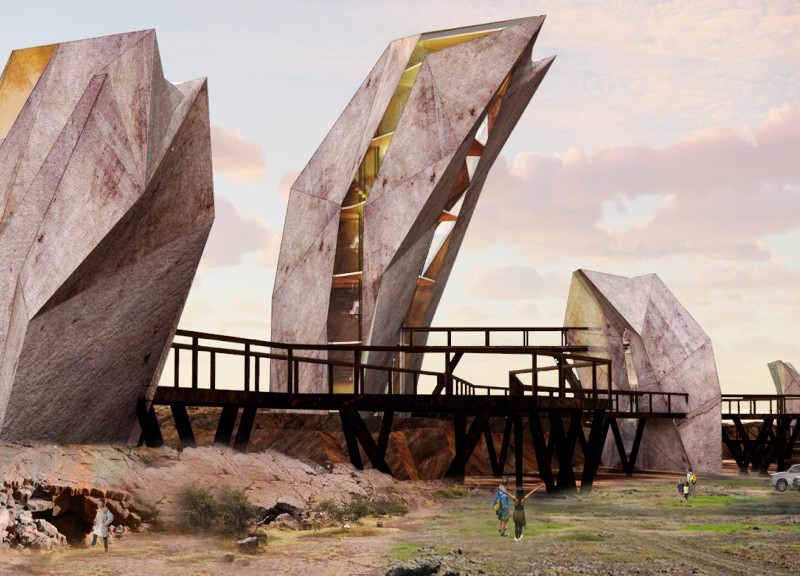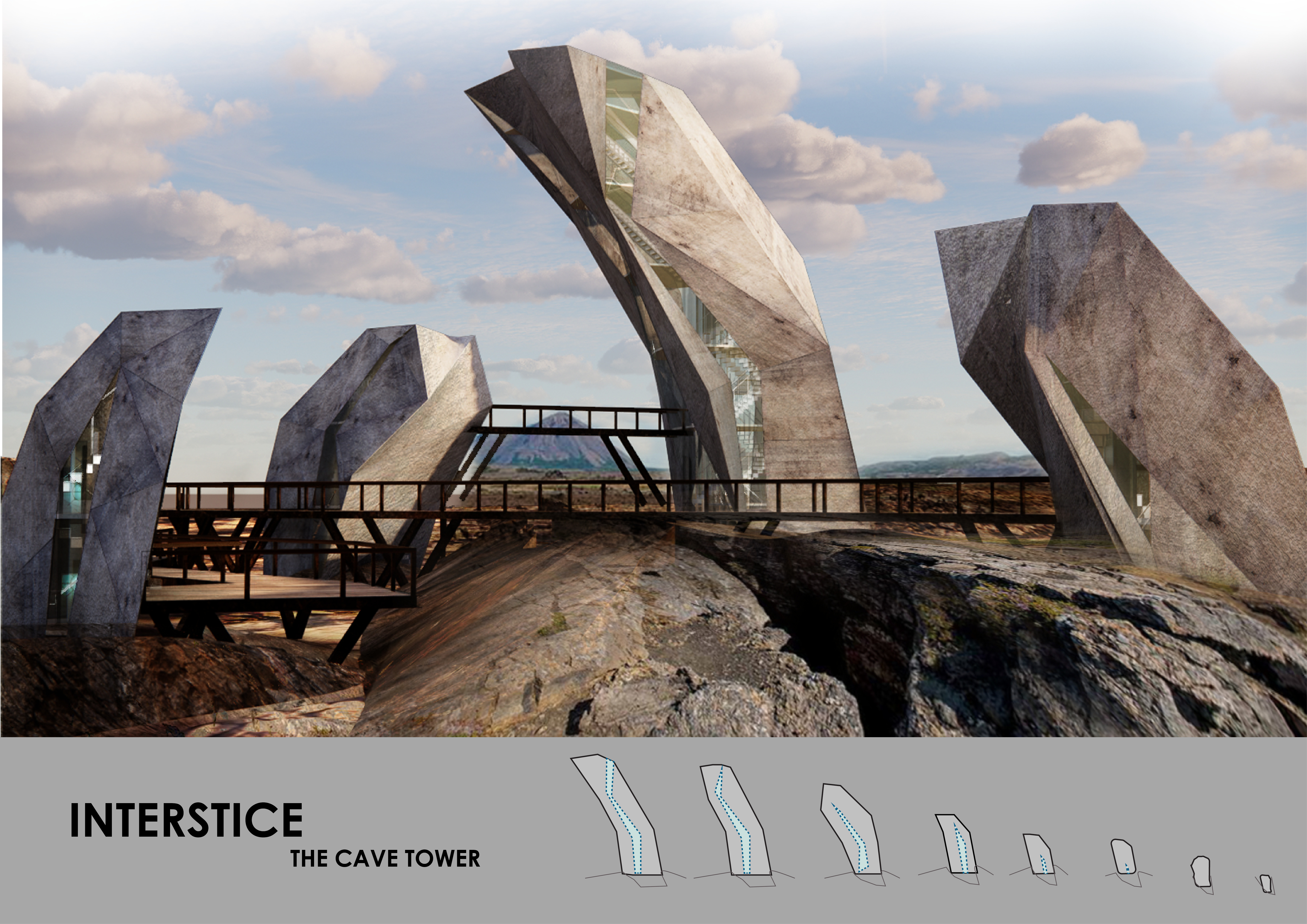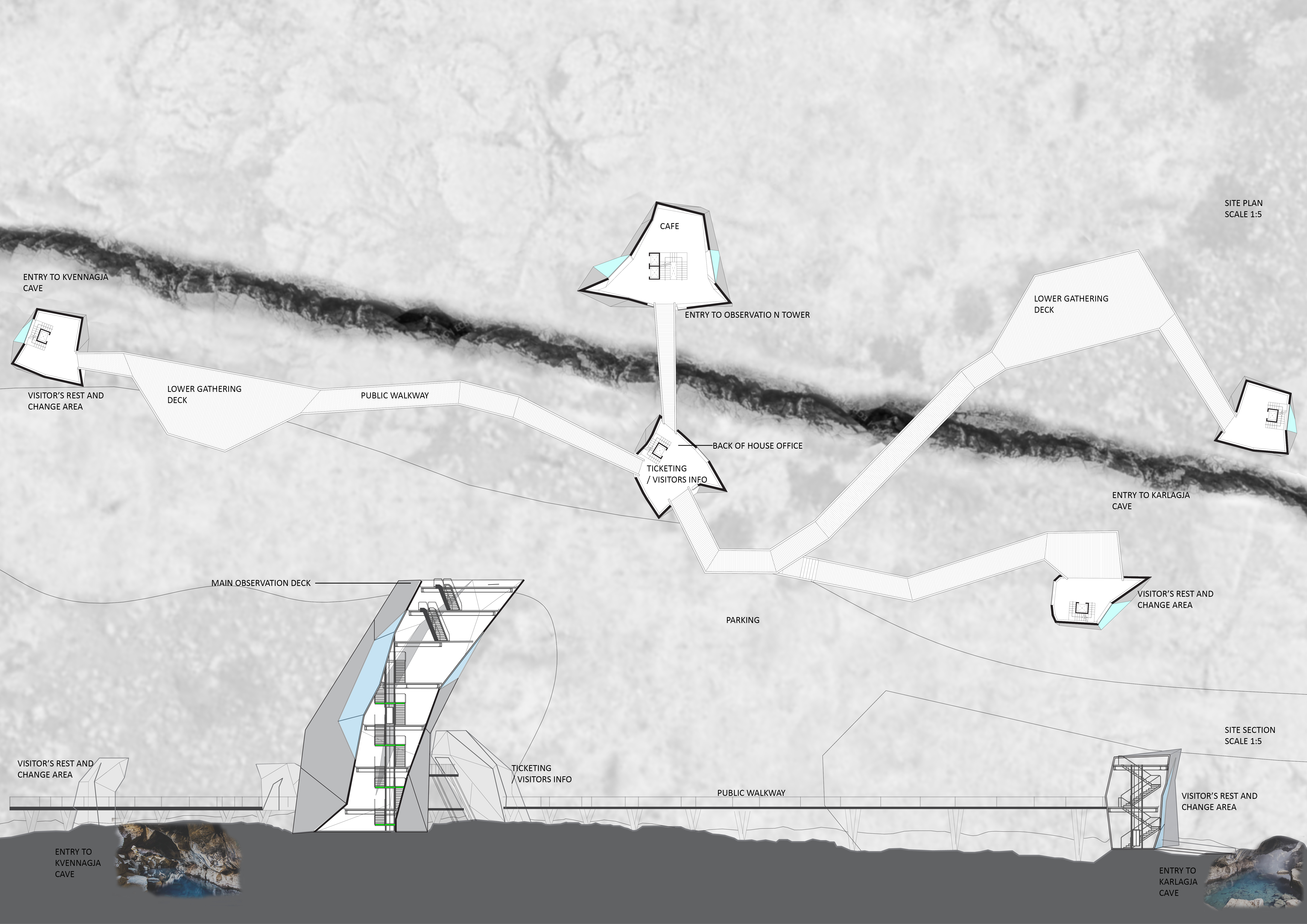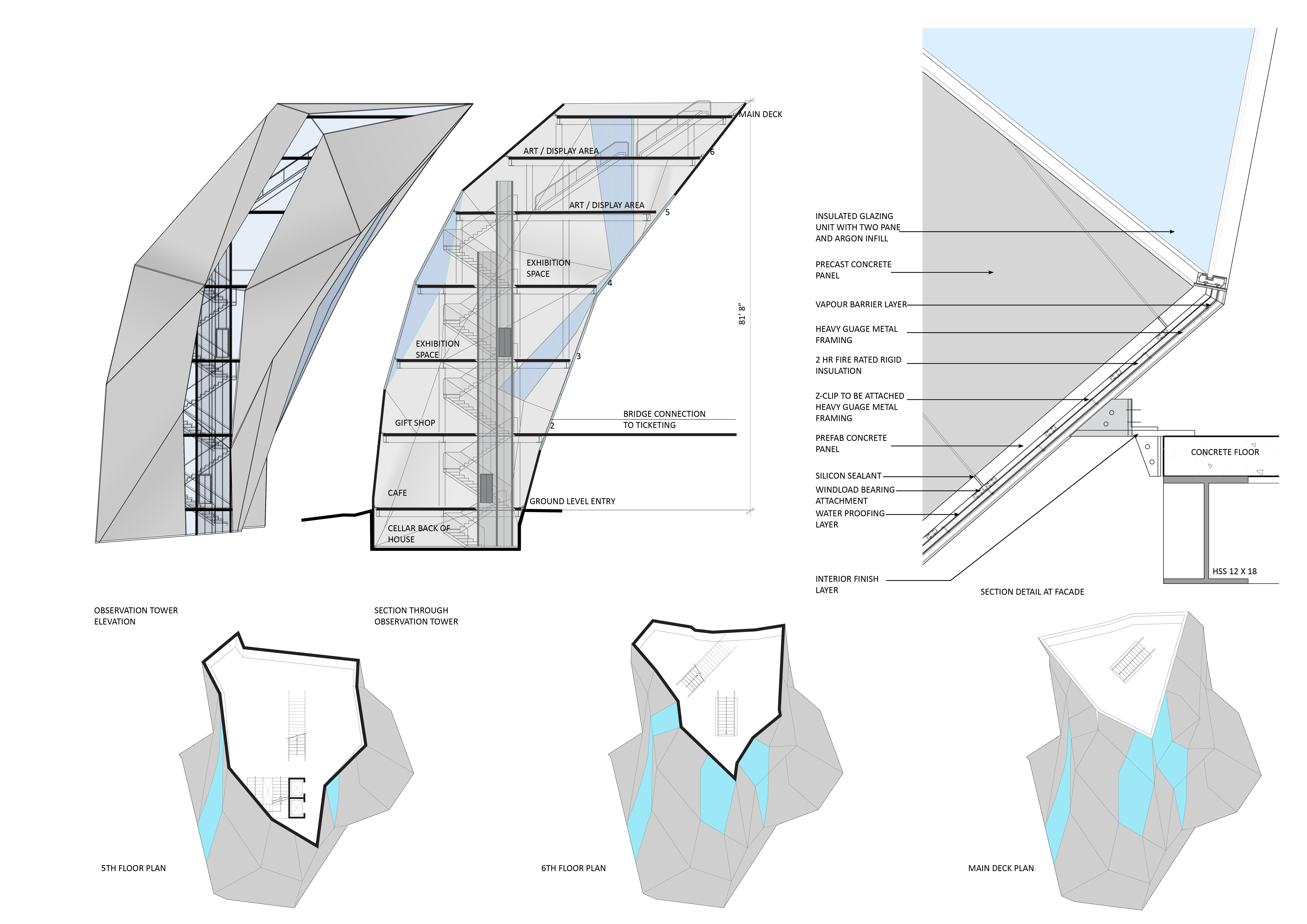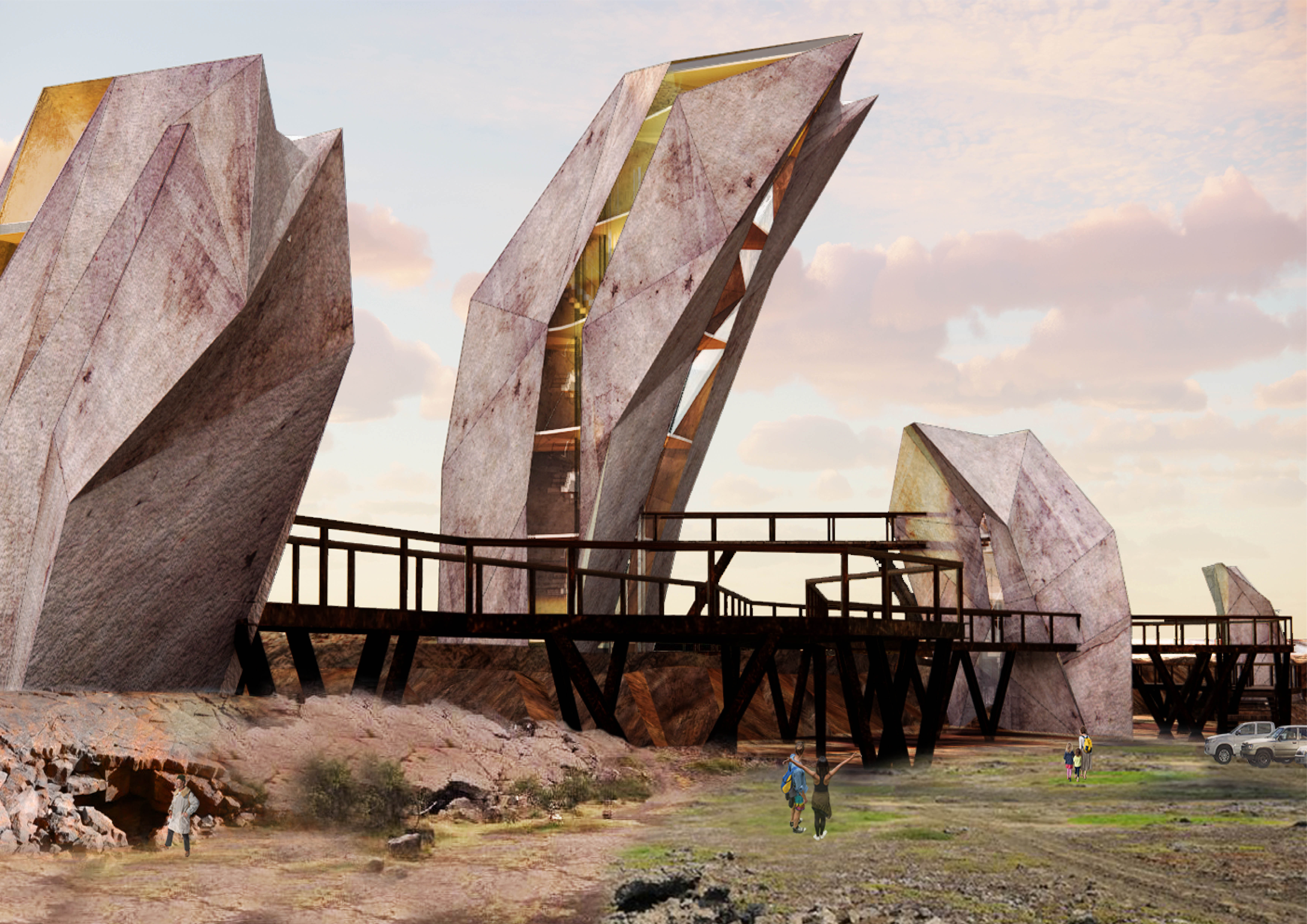5 key facts about this project
The primary function of the Cave Tower is to enhance visitor experiences through observation and exploration. It seeks to facilitate a connection to the geological aspects of the location, drawing people into the environment both physically and emotionally. The architectural layout includes an observation tower that offers panoramic views, allowing visitors to appreciate the surrounding vistas. This element becomes not just a structural component but also a focal point of the project, encouraging interaction and contemplation.
Key components of the design include a series of interconnected structures that blend seamlessly with the topography. The use of angular forms echoes the natural contours of the landscape, creating a dialogue between the man-made and the organic. The composition of the project comprises several vital elements, such as public walkways that are designed to enhance accessibility and encourage movement throughout the site. These elevated wooden pathways connect different areas, offering a unique perspective of the environment while preserving the integrity of the underlying natural features.
Materiality plays a crucial role in the project's overall effectiveness. Precast concrete panels form the primary structural base, chosen for their durability and versatility in adapting to the rugged terrain. Heavy gauge metal framing is incorporated for added strength, ensuring that the design withstands environmental factors while maintaining aesthetic appeal. The integration of insulated glazing units further allows for a seamless interaction between the interior spaces and the exterior surroundings, providing natural light while framing views of the landscape.
The use of wood for the walkways introduces an organic element to the design, creating a warm contrast to the more industrial materials utilized in other parts of the project. This careful selection of materials not only supports the physical structure but also aligns with the project's sustainable philosophy, prioritizing ecological considerations in the design process.
A unique aspect of the Cave Tower lies in its approach to visitor engagement and the potential for educational opportunities. The architectural design facilitates varied experiences, offering spaces for gathering, learning, and reflection about the geological context. This community-oriented focus enhances the project’s significance, transforming it into a hub for both learning and recreation, anchored in the natural environment.
Moreover, the Cave Tower establishes a new paradigm in architectural thinking by showcasing how structures can be both functional and aesthetically aligned with their context. The design's interstitial qualities invite exploration and curiosity, allowing visitors to navigate through architectural spaces that feel distinctly incorporated into the geological landscape.
Visitors intrigued by the project will find that the details in the architectural plans, sections, and designs reveal a deeper understanding of how the Cave Tower achieves its conceptual ambitions. The careful thought given to each detail, from structural integrity to material selection, exemplifies how architecture can engage with its surroundings while serving practical purposes. Those interested in exploring the nuances of this project are encouraged to review the presented architectural elements, which provide a clear insight into the innovative approaches taken throughout the design process. The Cave Tower stands as a testament to contemporary architecture’s ability to inspire dialogue between human experiences and the natural world, enhancing our appreciation of both.


