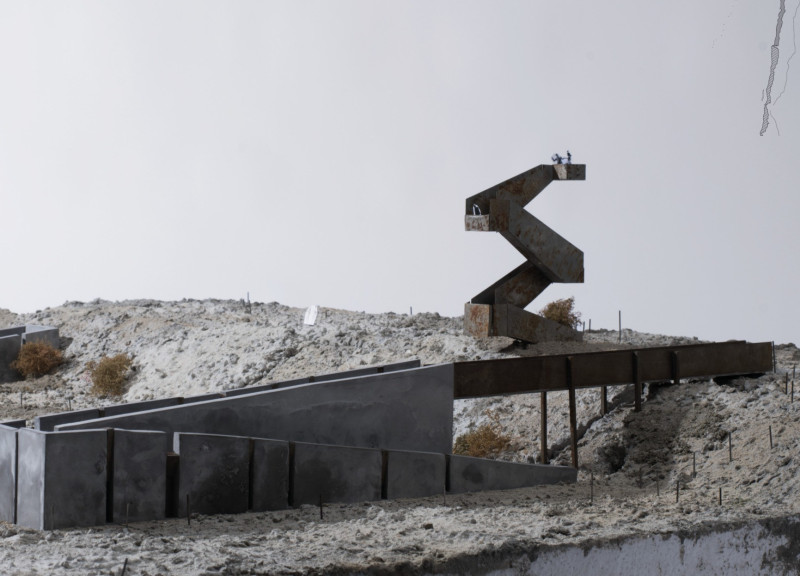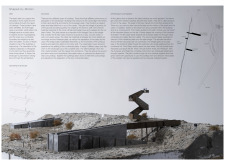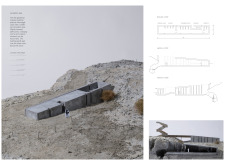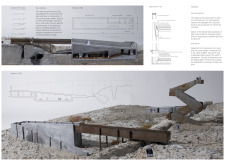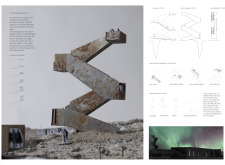5 key facts about this project
This project presents an innovative architectural design located near the Kiengaj cave, an area characterized by its unique geological features resulting from the collision of the American and European tectonic plates. The architecture responds directly to its environment, creating a functional space that integrates seamlessly with the natural landscape. The design emphasizes the relationship between built structures and the surrounding terrain, leading to a harmonious co-existence that enhances visitor engagement with the site.
The main components of the project consist of three distinct building types: a primary building, an observation area, and a recreational space. Each of these serves specific functions, including cafes, restrooms, and event spaces that serve to facilitate public interaction and enhance the visitor experience. The layout fosters a strong relationship between natural and built environments, allowing visitors to explore the area while receiving essential services.
The buildings utilize a carefully selected palette of materials, including reinforced concrete, basalt, and various forms of steel. The choice of materials is deliberate, aimed at achieving durability and establishing a tactile relationship with the nearby geological features. The design incorporates facades that reflect the natural forms of the landscape, featuring intentional cracks that echo the local topography and enhance visual connections with the surrounding environment.
Unique Design Approaches
What sets this project apart from other architectural endeavors in similar contexts is its integration of a bridge connecting the two tectonic plates. This structural element not only serves as a physical connection but also as a symbolic representation of the geological forces at play in the region. It encourages exploration and curiosity among visitors, guiding them through the experience of the site. The observation area is designed to gradually reveal views of the landscape, creating a sense of progression that enhances the overarching experience of discovery.
The building forms themselves are designed to complement the natural geography, featuring angular structures that mimic the tectonic movements and the geological history of the area. This thoughtful approach to design ensures that the architecture is not merely a backdrop but a significant part of the experience, emphasizing the narrative of the landscape.
Spatial Relationships and Accessibility
Spatial organization within the project is focused on accessibility and connectivity. Pathways are designed to encourage movement across the site while providing areas for gatherings and quiet contemplation. All buildings adhere to universal design principles, ensuring that they are accessible to individuals with varying mobility levels. The landscaping further reinforces the connection between built and natural spaces, utilizing native flora and thoughtful placement to enhance the site’s ecological integrity.
To gain deeper insights into this architectural design project, it is beneficial to explore architectural plans, architectural sections, architectural designs, and architectural ideas that detail the structure and its unique elements. Engaging with these components will provide a comprehensive understanding of how this project intertwines architecture with the distinct characteristics of its environment.


