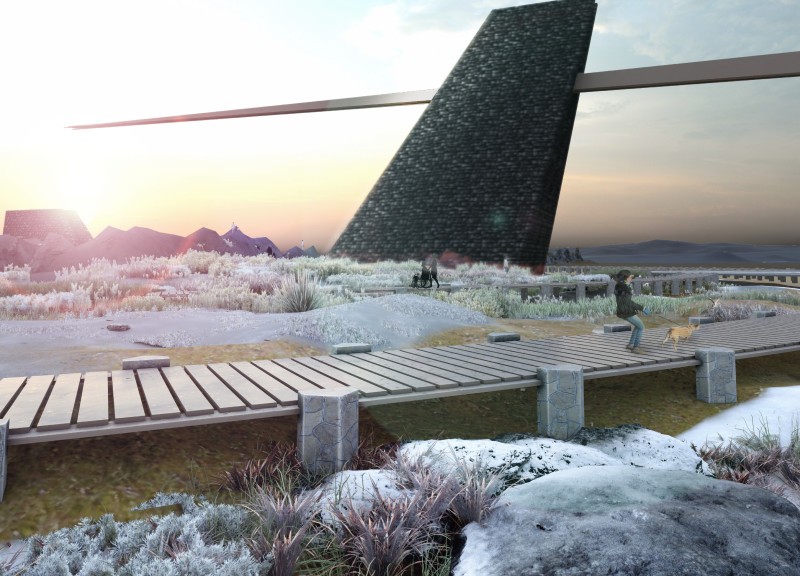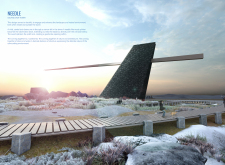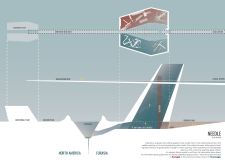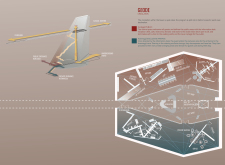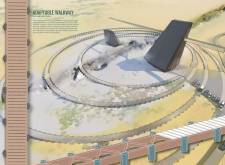5 key facts about this project
As an observation tower, the Needle invites guests to ascend and enjoy panoramic views of Iceland’s dramatic landscape, which reflects the interplay of tectonic forces. The concept of the project is rooted in the geological duality present in the region, symbolizing the convergence of the North American and Eurasian tectonic plates. This geological narrative is woven into the design, emphasizing the connection between the built and natural worlds.
The project's functionality is evident in its well-considered access points and visitor amenities. The design features a public entrance, providing access to essential services such as ticketing, café facilities, and restrooms, which support visitor needs. Additionally, a private entrance allows for an upscale experience for select guests, complete with private lounges and changing facilities. This dual approach to access illustrates a commitment to accommodating diverse visitor experiences while maintaining a sense of exclusivity.
One of the noteworthy aspects of the Needle’s design is its materiality. The structure incorporates a thoughtful palette of materials that resonate with the surrounding landscape. Wood, stone, glass, concrete, and metal are utilized in harmony, reflecting Iceland's natural elements while enhancing the architectural integrity of the structure. The use of wood for walkways and observation areas adds warmth and a natural tactile quality, while stone echoes the geological features of the terrain. Glass is used strategically to create unobstructed views, allowing natural light to permeate the interior spaces. Concrete forms the backbone of the structure, ensuring stability and durability, and metal elements provide essential structural support.
The spatial organization of the Needle is another significant element. Visitors are gently guided from the exterior landscape into the core of the structure, experiencing a journey that shifts from the public realm to more intimate spaces, culminating at the observation deck. This careful orchestration of movement enhances the overall experience, creating a seamless transition that connects individuals with both the architecture and the surrounding natural beauty.
Unique design approaches are evident throughout the project, most notably in its form and connection to the landscape. The Needle does not merely occupy space; it defines a presence that resonates with its environment. The angular silhouette contrasts with the natural contours of the Icelandic landscape, creating a dialogue between the manmade and the organic. This connection encourages visitors to reflect on the geological history of the region while acknowledging the intricacies of contemporary architectural design.
In essence, the Needle embodies an architectural vision that seamlessly intertwines functionality with narrative, establishing a physical and metaphorical connection to the Icelandic landscape. It stands as a testament to thoughtful design that engages users meaningfully while emphasizing the importance of context. By maintaining a focus on local materials and environmental sensitivity, the project exemplifies current architectural ideas that prioritize sustainability and community engagement.
For those interested in gaining a deeper understanding of the Needle’s architectural design, exploring elements such as architectural plans, sections, and detailed designs will provide further insights into this compelling project. The integration of these architectural ideas articulates not only the vision behind the Needle but also its role as a significant contribution to the landscape of architecture in Iceland.


