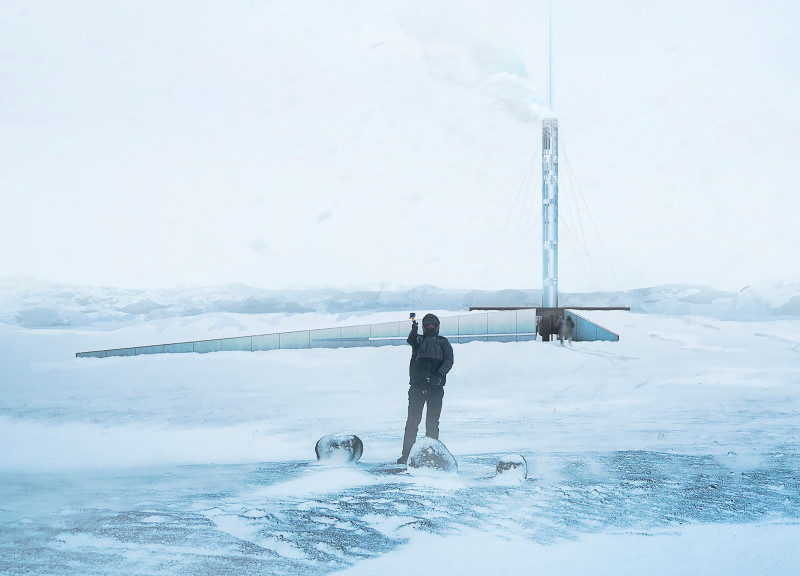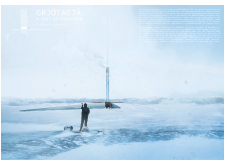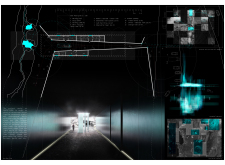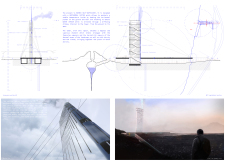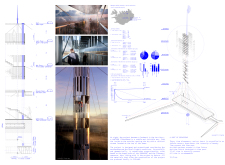5 key facts about this project
The primary function of the project is as a multi-purpose space that invites exploration and engagement with both the architectural elements and the natural landscape. It is designed to accommodate various visitor activities, providing areas for observation, reflection, and interaction. The layout encourages movement through a network of pathways that connect key features, including an observation tower and several cave-like structures. These components are intentionally designed to guide visitors on a journey from the earth's depths to lofty viewpoints, creating a dynamic narrative that unfolds as one navigates the site.
At the heart of the project lies its distinctive spatial composition. The horizontal pathways are integral to the experience, leading visitors seamlessly to different focal points while maintaining a cohesive relationship with the terrain. Horizontal expanses provide accessibility, while the verticality of the observation tower establishes a visual connection with the sky, enhancing the perception of space. This tower stands as a beacon within the landscape, allowing for panoramic views of the surrounding area and encouraging contemplation of the vast Icelandic wilderness.
The cave structures incorporated into the design echo the geological features typical of the region, reinforcing the theme of natural integration. These spaces are constructed to evoke the feeling of being part of the earth, with carefully considered lighting and acoustics to create an intimate atmosphere that invites visitors to pause and reflect. Each cave is uniquely sculpted to provide varied experiences, ensuring that movement through them feels like a natural continuation of the surrounding environment rather than an imposition upon it.
Materiality plays a crucial role in the project, reflecting both aesthetic choices and environmental considerations. The use of locally sourced materials speaks to a commitment to sustainability and a respect for the regional context. Concrete is employed for its structural integrity, providing a robust foundation that can withstand Iceland's seismic conditions. Steel elements are utilized in the observation tower, optimizing strength while maintaining a lightweight profile that complements the design. Glass is integrated throughout to maximize natural light and establish a transparent connection between indoor and outdoor environments, blurring the boundaries of the architectural spaces.
The project embodies unique design approaches that prioritize energy efficiency and ecological stewardship. The integration of geothermal systems is a substantial feature, allowing the building to operate sustainably in a climate that can be harsh and variable. This strategic use of renewable energy not only supports the building's function but also highlights the potential for architecture to engage with and respect natural energy cycles.
Additionally, "Grjótajá" showcases architectural ideas that draw from Icelandic mythology and geological features, embodying cultural narratives within its physical form. This thoughtful integration lends the project a deeper significance, inviting visitors to engage with the layered meanings behind the spaces they inhabit.
In summary, "Grjótajá - A Sort of Disappear" is a well-designed architectural project that emphasizes the importance of harmony between human occupation and the natural world. Its distinct functionality, carefully crafted spaces, and commitment to sustainable practices create an innovative environment that encourages exploration and interaction. Readers are invited to explore the project presentation for more details, particularly examining architectural plans, architectural sections, architectural designs, and the architectural ideas that inform this compelling project.


