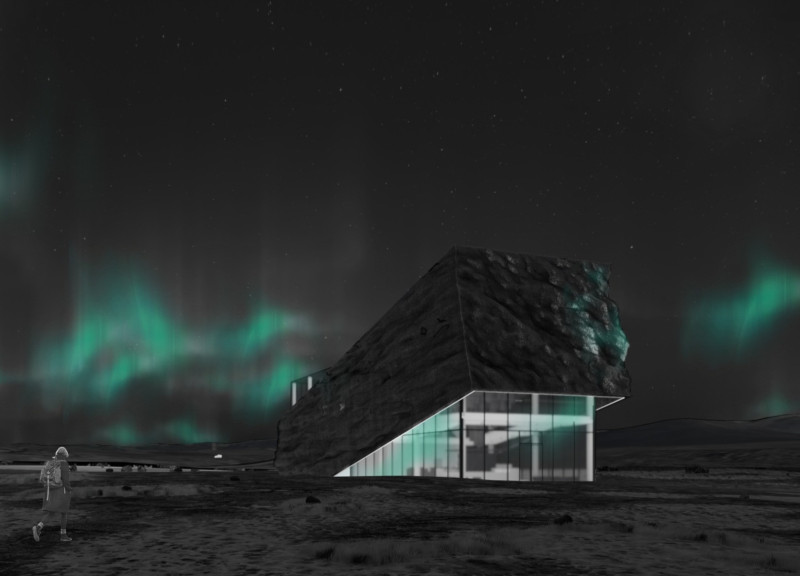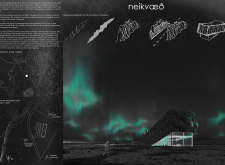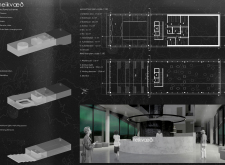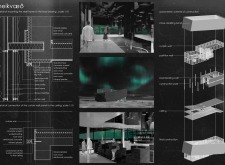5 key facts about this project
The primary function of the project is to serve as a cultural and educational space, accommodating a cinema, exhibition areas, and observation platforms that highlight the Icelandic environment and its phenomenons, such as the Northern Lights. The internal organization of the facility enhances visitor engagement, with well-defined areas including a lobby, changing rooms, and administrative offices designed to facilitate interaction and ease of movement. The architectural design ensures that each space is oriented to maximize contact with the exterior, allowing natural light and scenic views to permeate throughout.
A key aspect of "Neikvæð" is its innovative approach to materiality, which plays a significant role in both functionality and aesthetic cohesion. The structural framework relies primarily on reinforced concrete to provide stability while offering design flexibility. This material not only supports the building’s form but also integrates seamlessly with the textures of the local environment. The use of stone cladding reinforces the visual connection to the Icelandic landscape, echoing the natural rock formations that characterize the region. Large glass panels are also incorporated, promoting transparency and inviting the breathtaking landscape into the interior spaces, thus creating an ongoing dialogue between the built environment and its natural counterpart.
The building's design showcases a commitment to sustainability, employing effective thermal insulation through mineral plaster and rock wool. This attention to environmentally friendly practices aligns with the overarching theme of the project: an architecture that respects and enhances its surroundings. The thoughtful arrangement of observation decks and common areas encourages occupants to connect with the extraordinary natural phenomena that Iceland is known for, transforming each visit into an opportunity for personal reflection and communal experience.
Among the unique attributes of the design is its adaptive response to the challenging weather conditions inherent to the Icelandic climate. This challenge is met through a combination of robust construction and strategic space planning, ensuring that the building remains functional and inviting year-round. The intricate layout provides a balance of public and private areas, allowing for various levels of interaction while maintaining the integrity of each space.
The architectural design of "Neikvæð" ultimately serves as a testament to the intersection of architecture and narrative, offering insights into Iceland’s geological history while presenting a contemporary space for education and engagement. Visitors are encouraged to delve deeper into the project by reviewing the detailed architectural plans and sections available in the project presentation to fully appreciate the depth and thoughtfulness of the design ideas. Exploring these elements provides an invaluable resource for understanding the architecture’s intent and its reflection of the surrounding landscape.


























